Rotate your mobile to view the website.
Rotate your mobile to view the website.
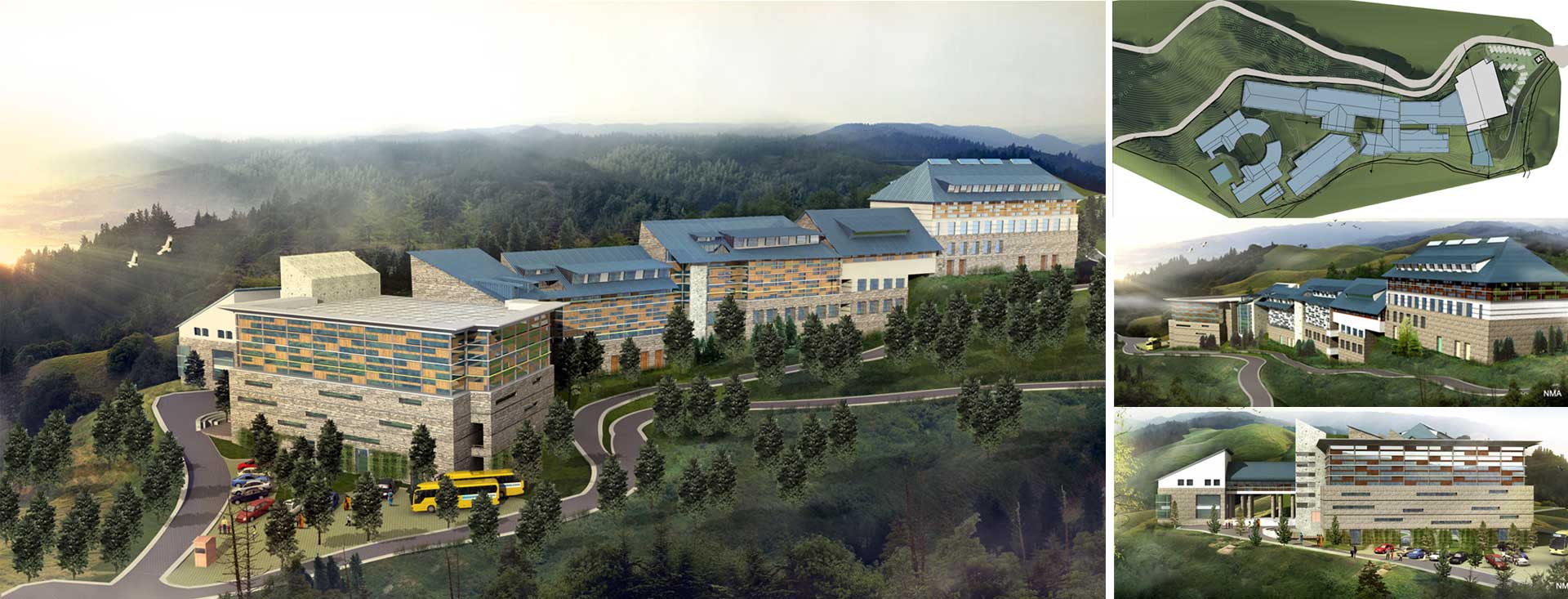
Himalayan International School | 2009 / Concept Stage | Shimla, Himachal Pradesh, India
The winning entry in a limited competition, the site for this school is the very picturesque town of Shimla in Himachal Pradesh. As is sometimes the case with hill projects, build able land on site was small.
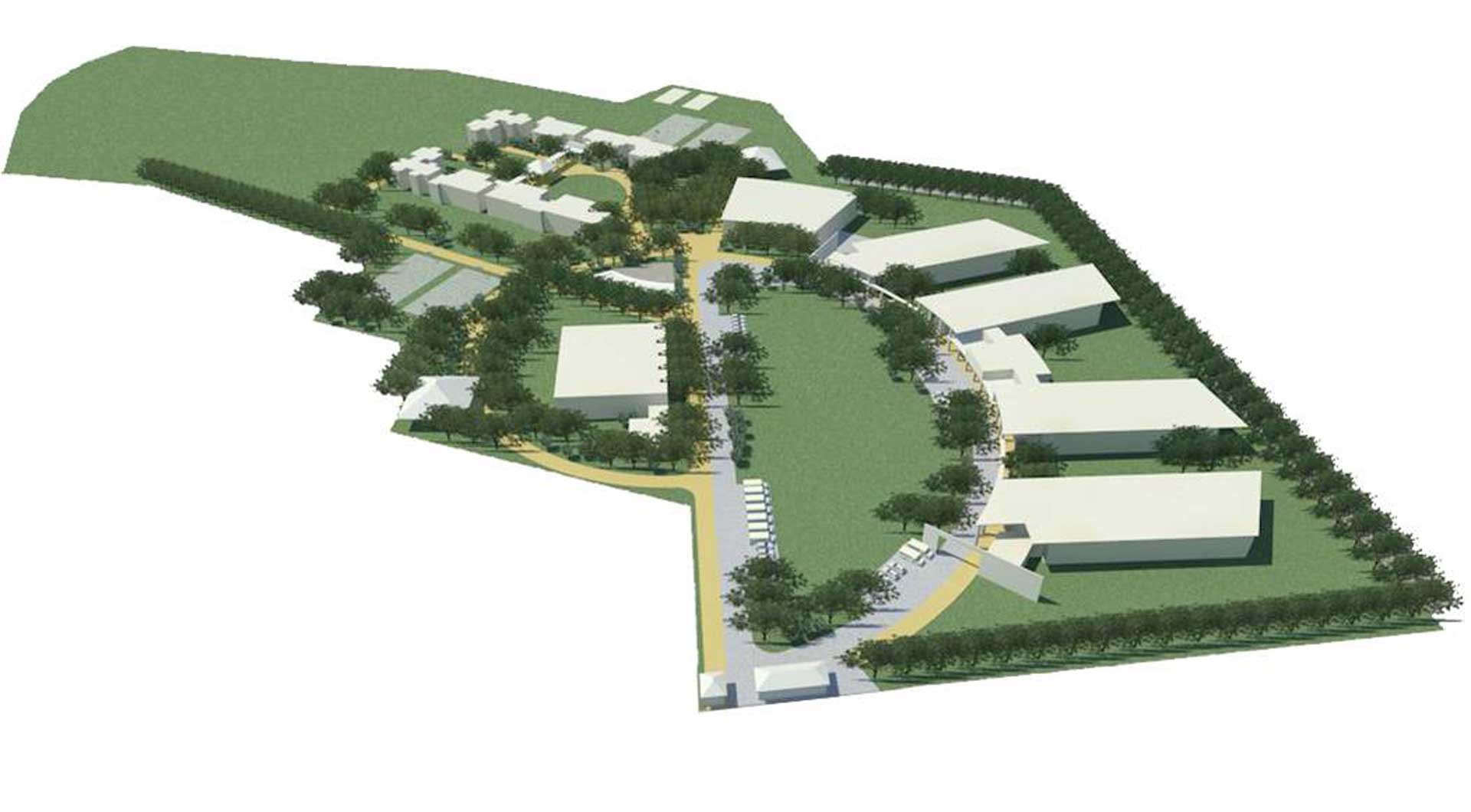
Jindal Industrial Training Institute (ITI) | 2013 / Concept Stage | JSPL Orissa, India
This Institute is part of a large township. The programme was developed as per NCVT norms (headed by Directorate of Employment and Training, under the Ministry of Labour & Employment).
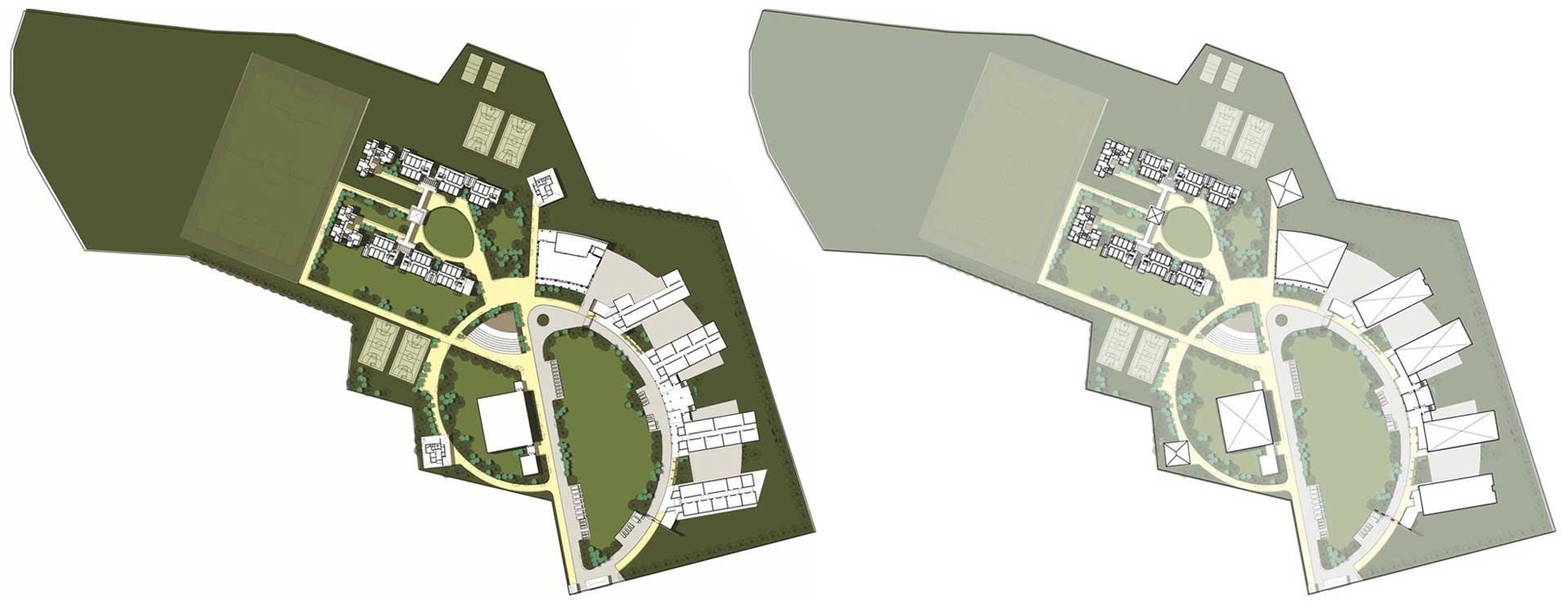
Jindal Industrial Training Institute (ITI) | 2013 / Concept Stage | JSPL Orissa, India
Designed around the core function of workshops (carpentry, metal works, masonry and machines) the campus layout embodied integration of indoor learning areas with the outdoor. The North South orientation has been maintained in learning spaces as well as the students/staff residences.
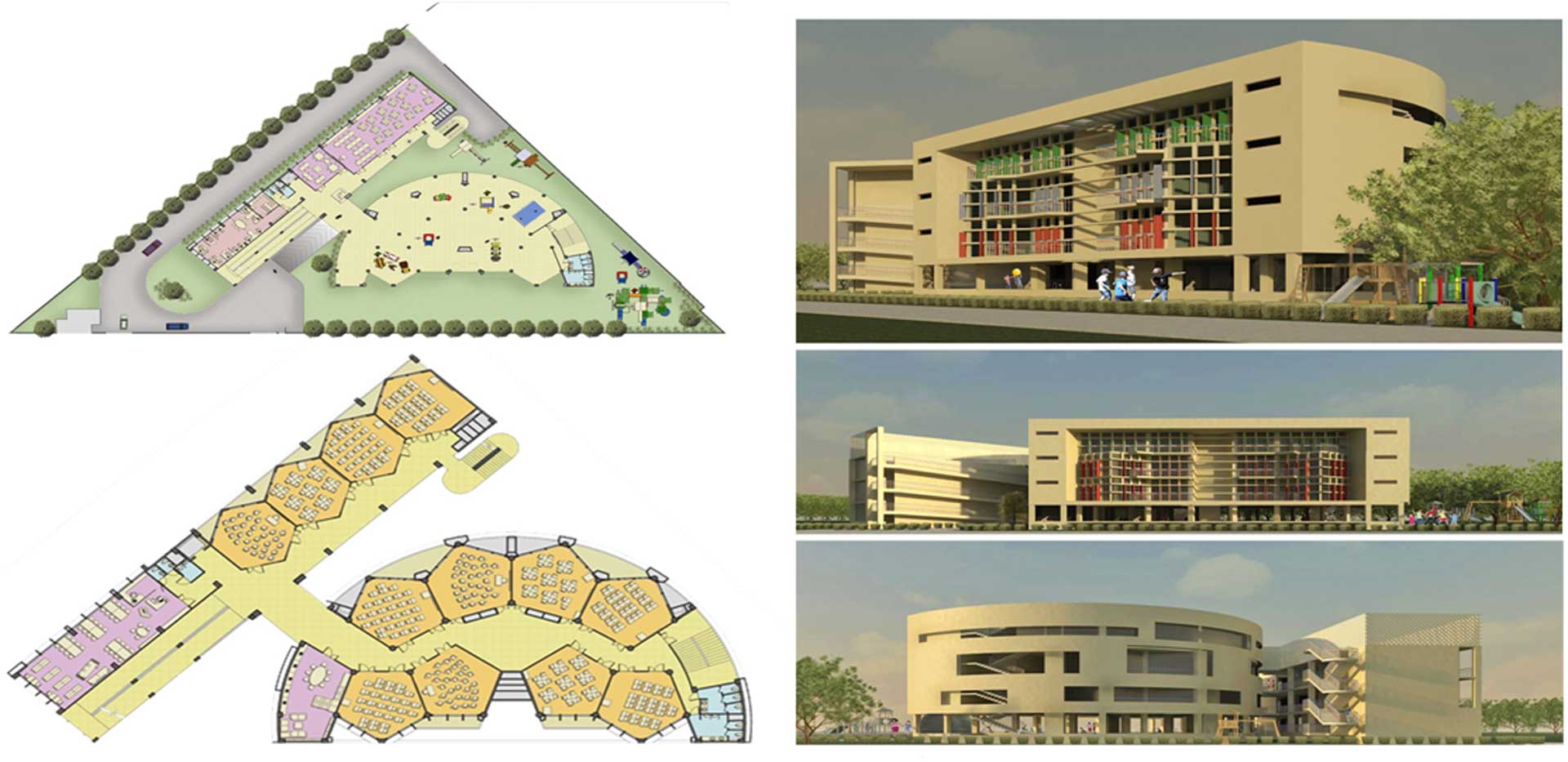
Birla Open Minds School | | Gurugram, Haryana, India
The primary school is sited on a small corner trapezoidal plot in a township in Gurugram. Keeping our philosophy of progressive/interactive/collaborative learning spaces, an undercroft for common play area was created with the classrooms in the floors above. Green strategies for thermal comfort, natural lighting in learning spaces and indoor air quality were built into the planning systems.
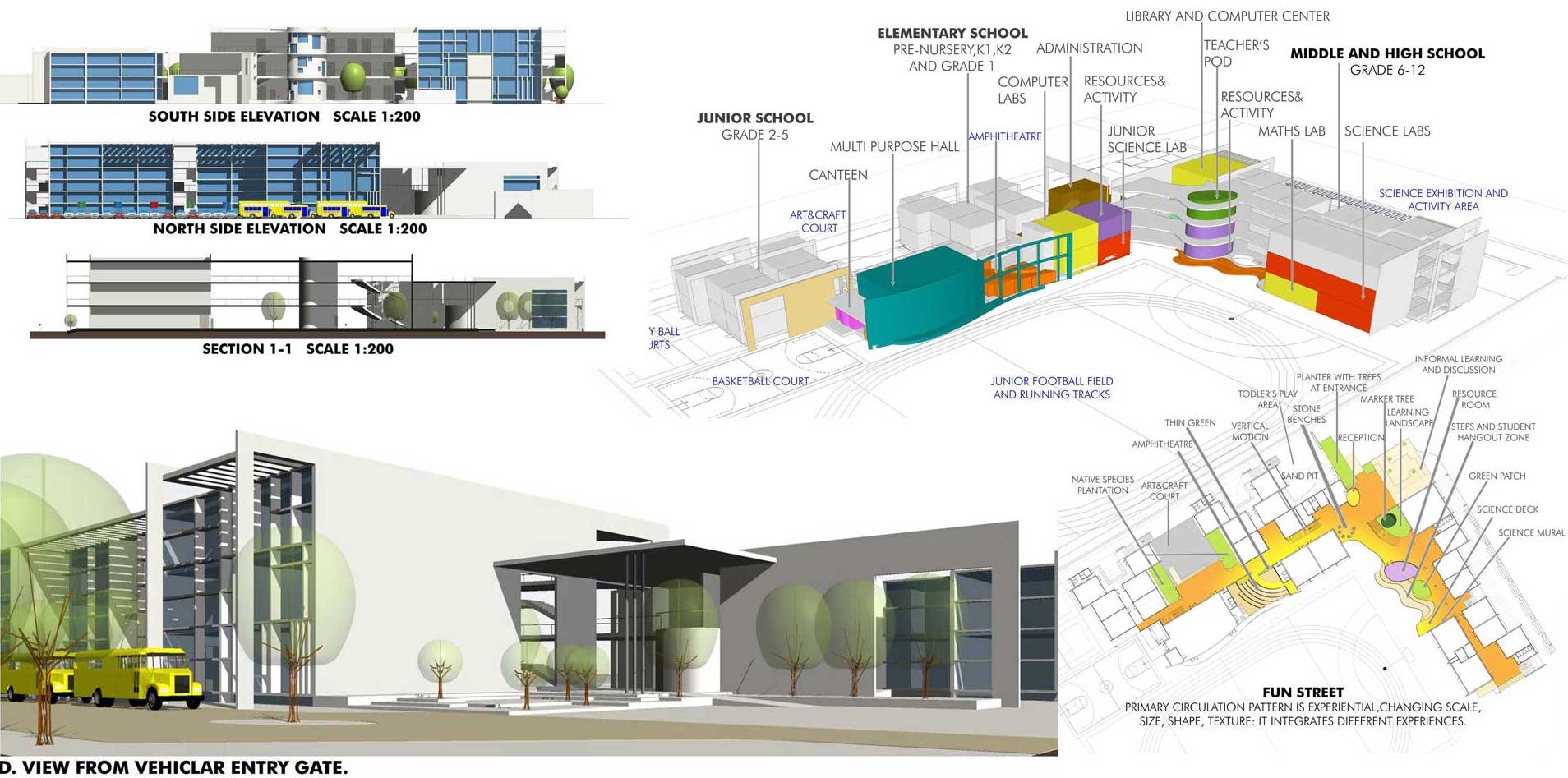
Kenbridge School | | Chennai, Tamil Nadu, India
We believe there is as much learning outside the classroom as there is inside it. The organizing principles of spaces had to do with creating a large open sports resource and a relatively private areas for different grades/forms and indoor and outdoor resources towards the play field, making this side vibrant publicly accessible.
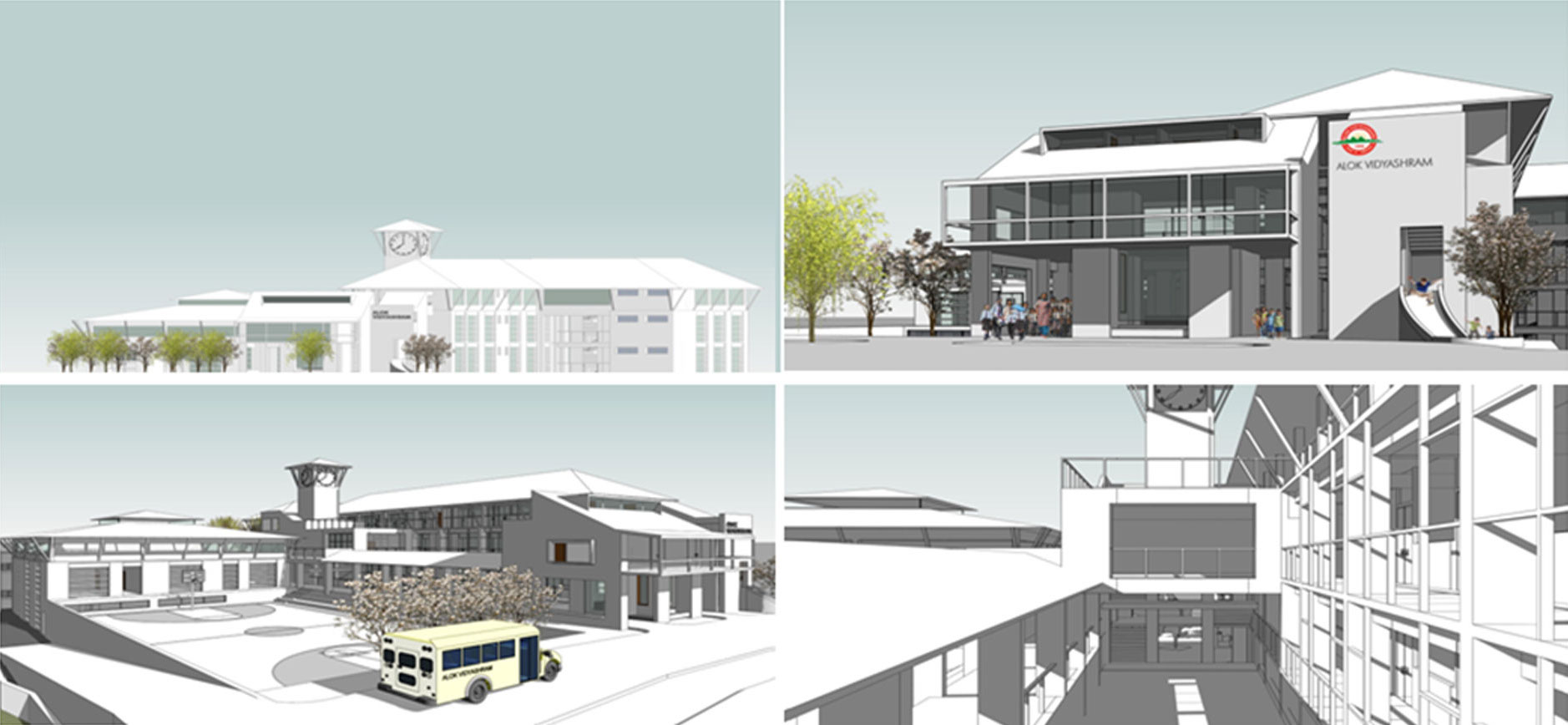
Alok Vidyashram | | Kathmandu, Nepal
The design attempts to be an example of progressive and responsive learning environment in a tight urban site. Its central section drops gently towards the rear integrating children’s play area, an amphitheatre setting, semi performance spaces and south garden while carefully preserved existing trees.
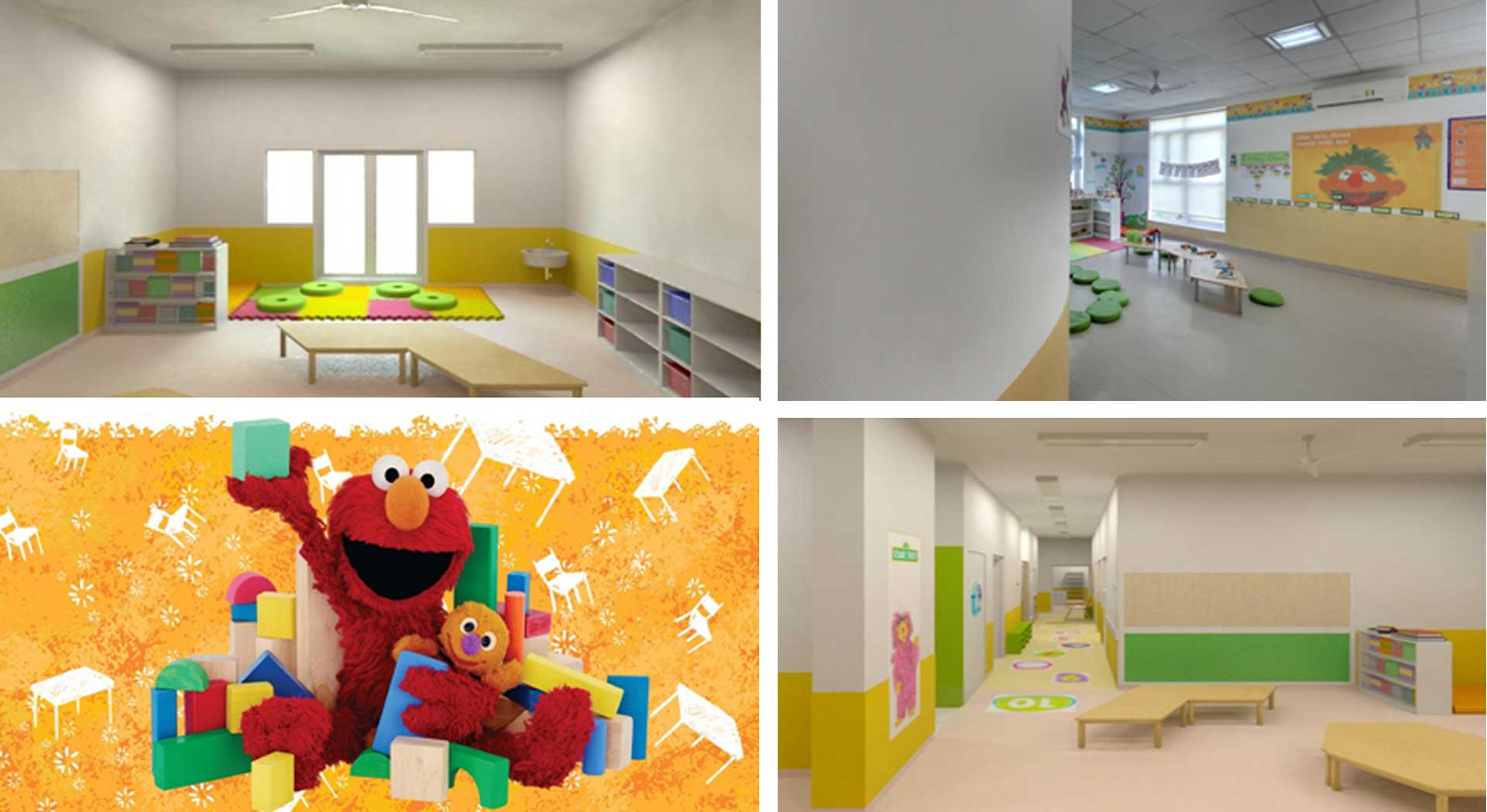
Sesame Street Preschools & After School | Ambience Manual |
This manual is designed as a tool that can be employed by all stakeholders of the Sesame Street Schools initiative. The graphic and visual environment for learning spaces is stressed upon towards creating a wholesome and stimulating and energetic environment for young children.
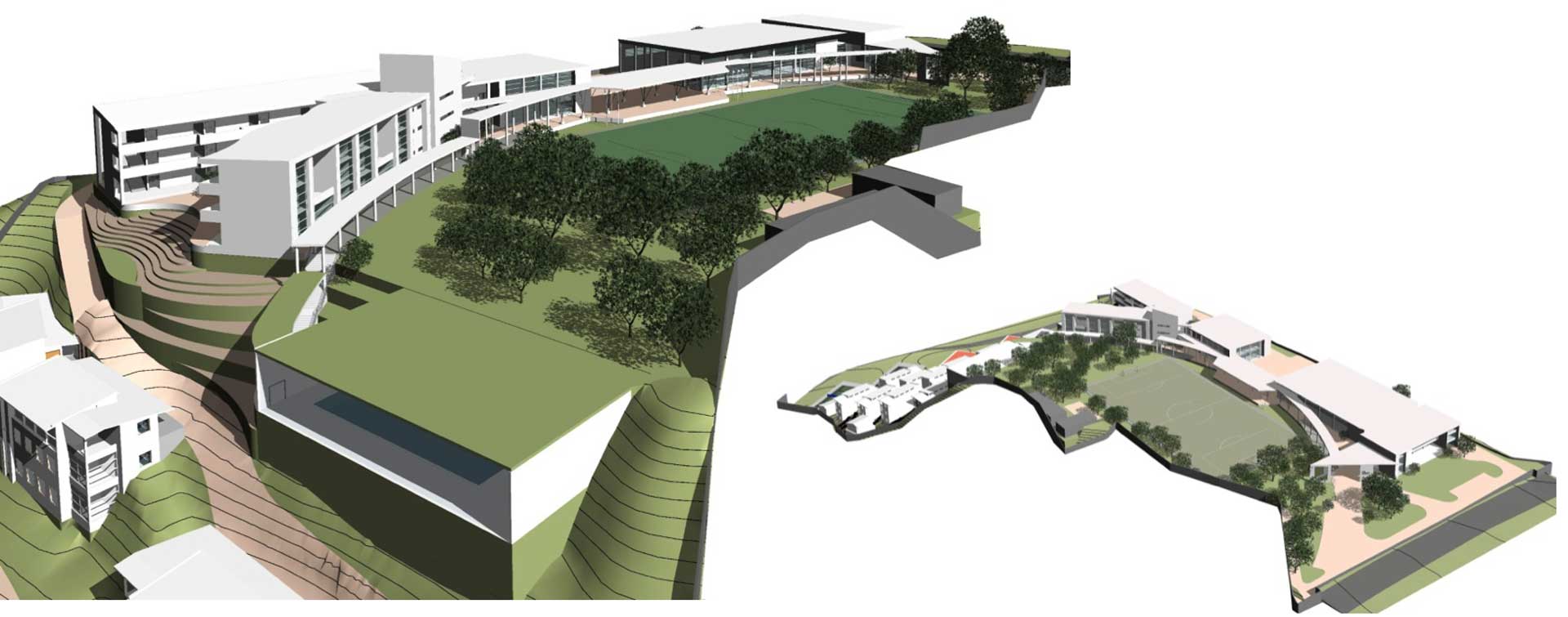
New Heritage School | | Dehradun, Uttrakhand, India
Nestled in the foothills of Mussoorie Shivaliks, this spectacular site drives the planning concept in a manner that the hills become the backdrop to its primary open spaces. It uses the natural plateau for the sports activities as well as the academic/ administration areas. On the eastern side, where the land sharply drops down to join the river Rispana Rao, sites the residential part of this K-12 School.
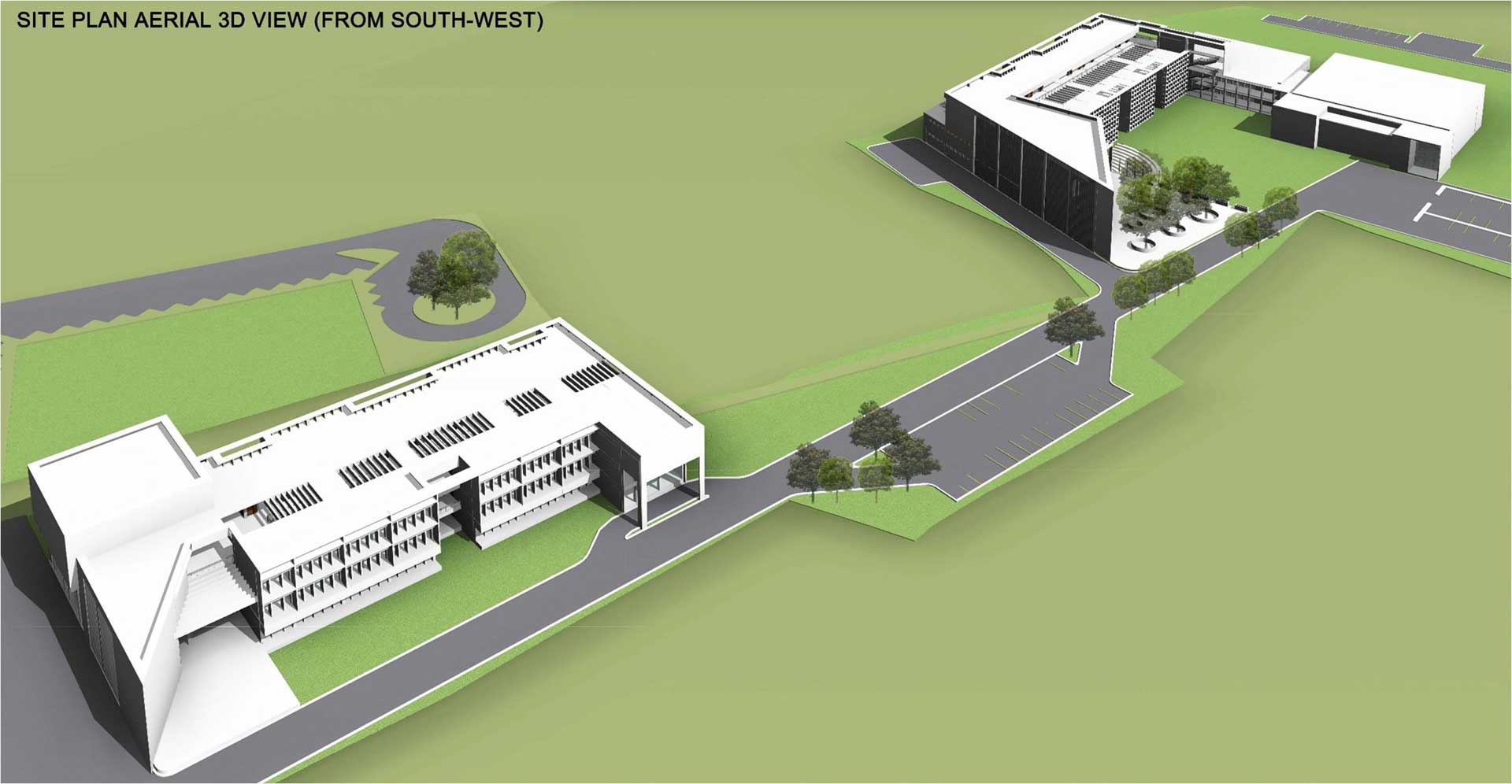
Aakriti International School | | Bhopal , Madhya Pradesh, India
The site is located in the beautiful city of Bhopal. The odd shaped site naturally dictated the split between the junior school and the senior school.
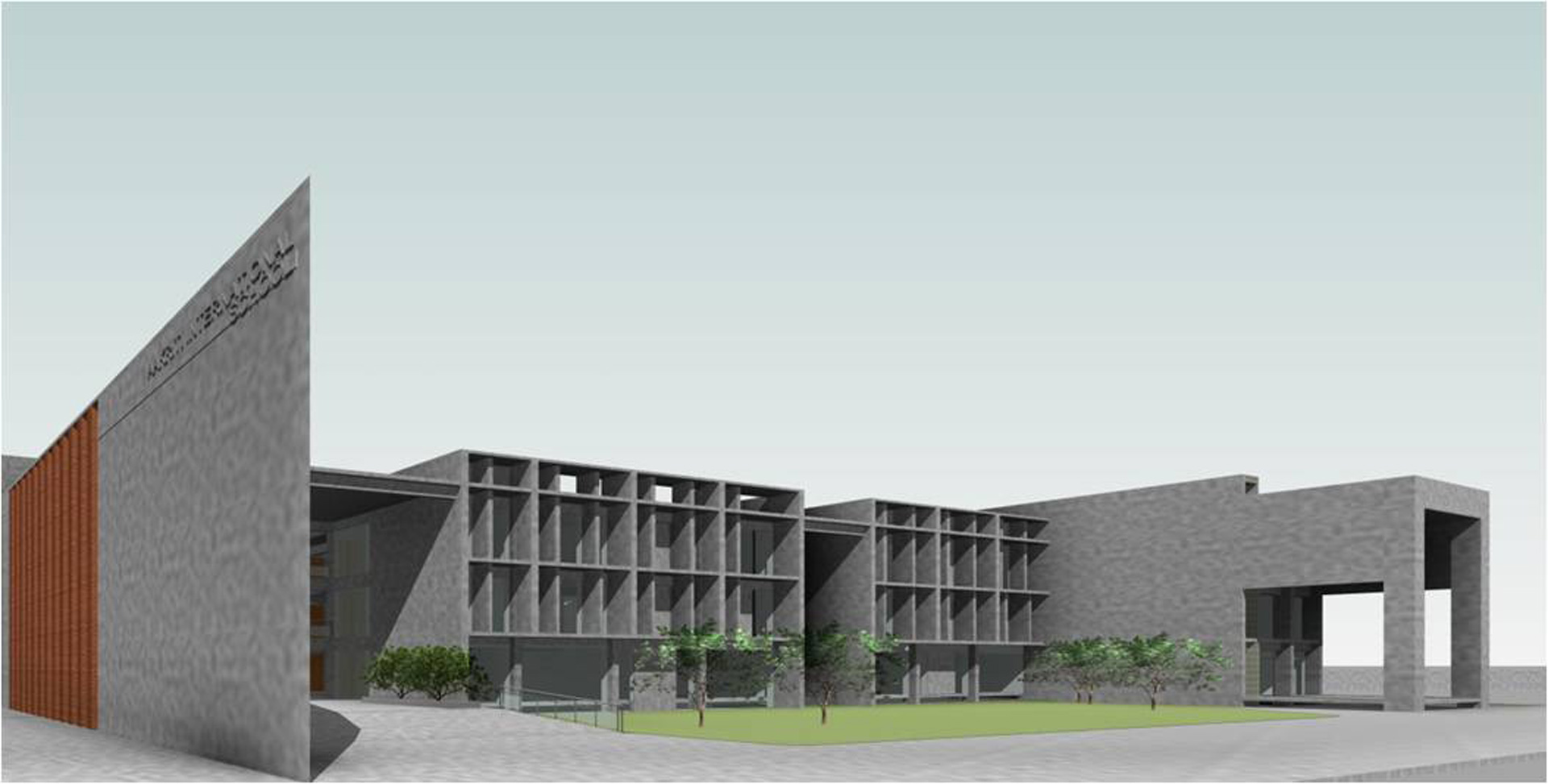
Aakriti International School | | Bhopal , Madhya Pradesh, India
Passive design strategies for thermal comfort and natural lighting through the built and open spaces (North South orientation, mutual shading through inner streets and sun protected semi open informal learning areas).
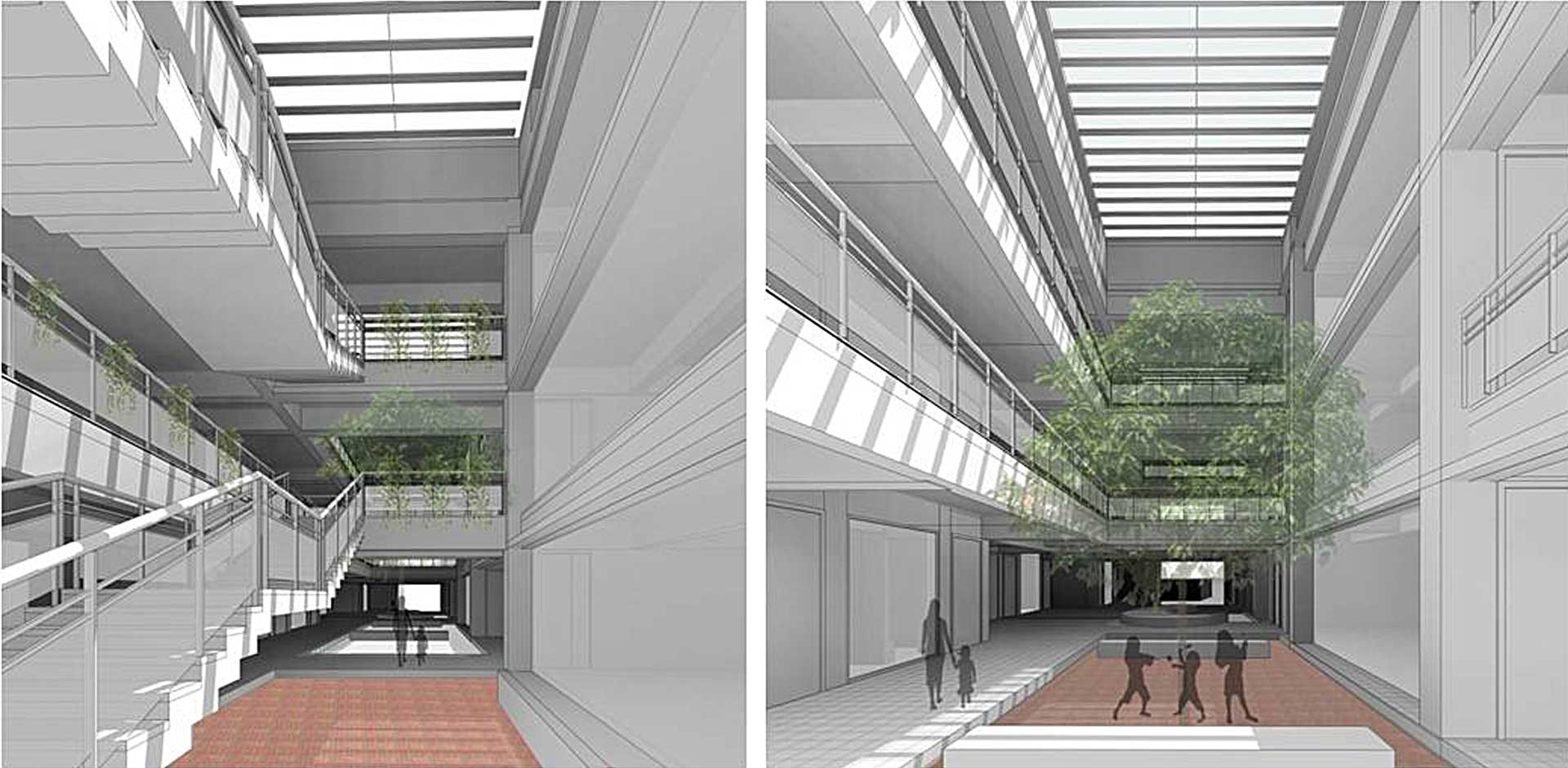
Aakriti International School | | Bhopal , Madhya Pradesh, India
It has a unique learning environment where the outdoors is literally brought indoor to create a specifically Indian experience where students are in contact with the nature.
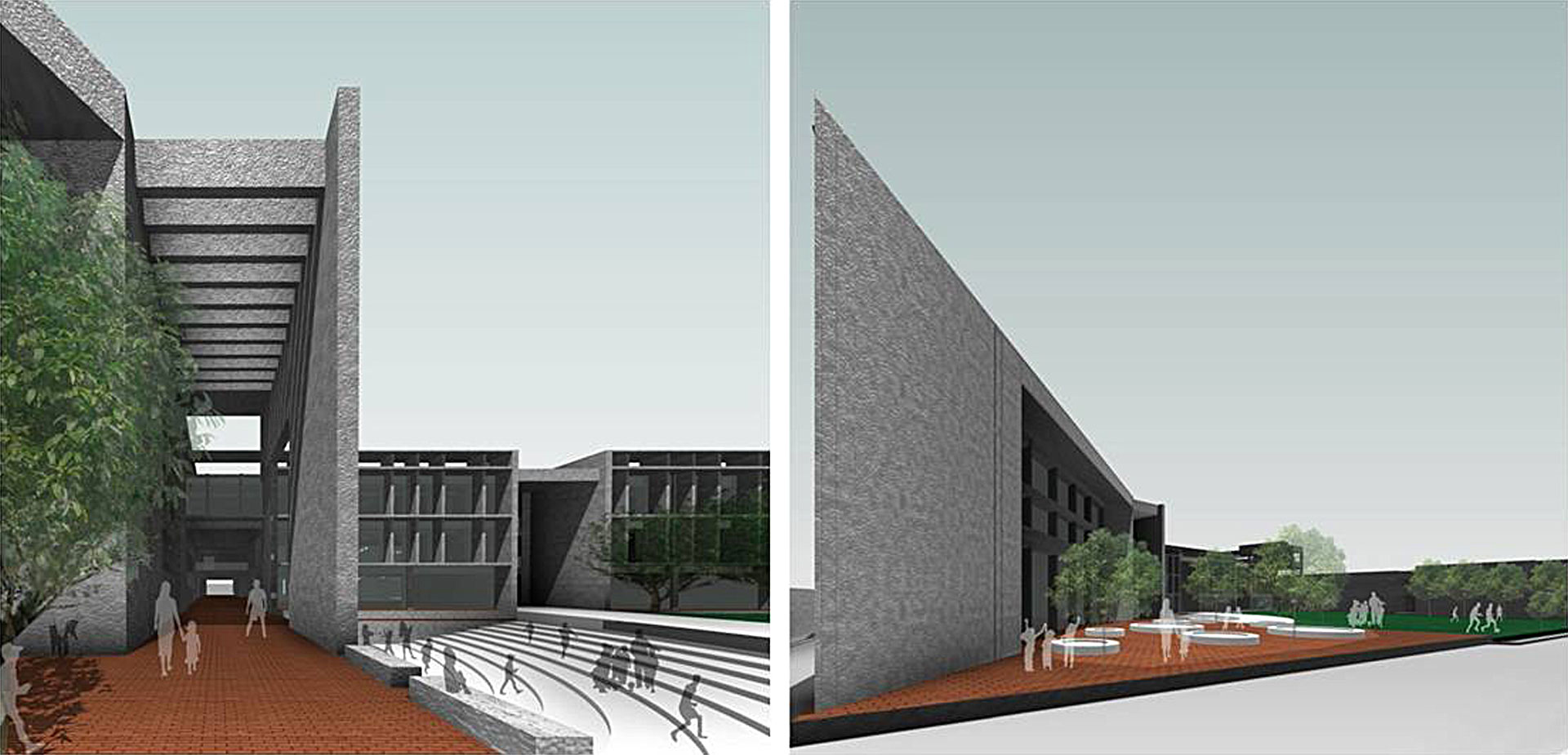
Aakriti International School | 04-AakritiSchool | Bhopal , Madhya Pradesh, India
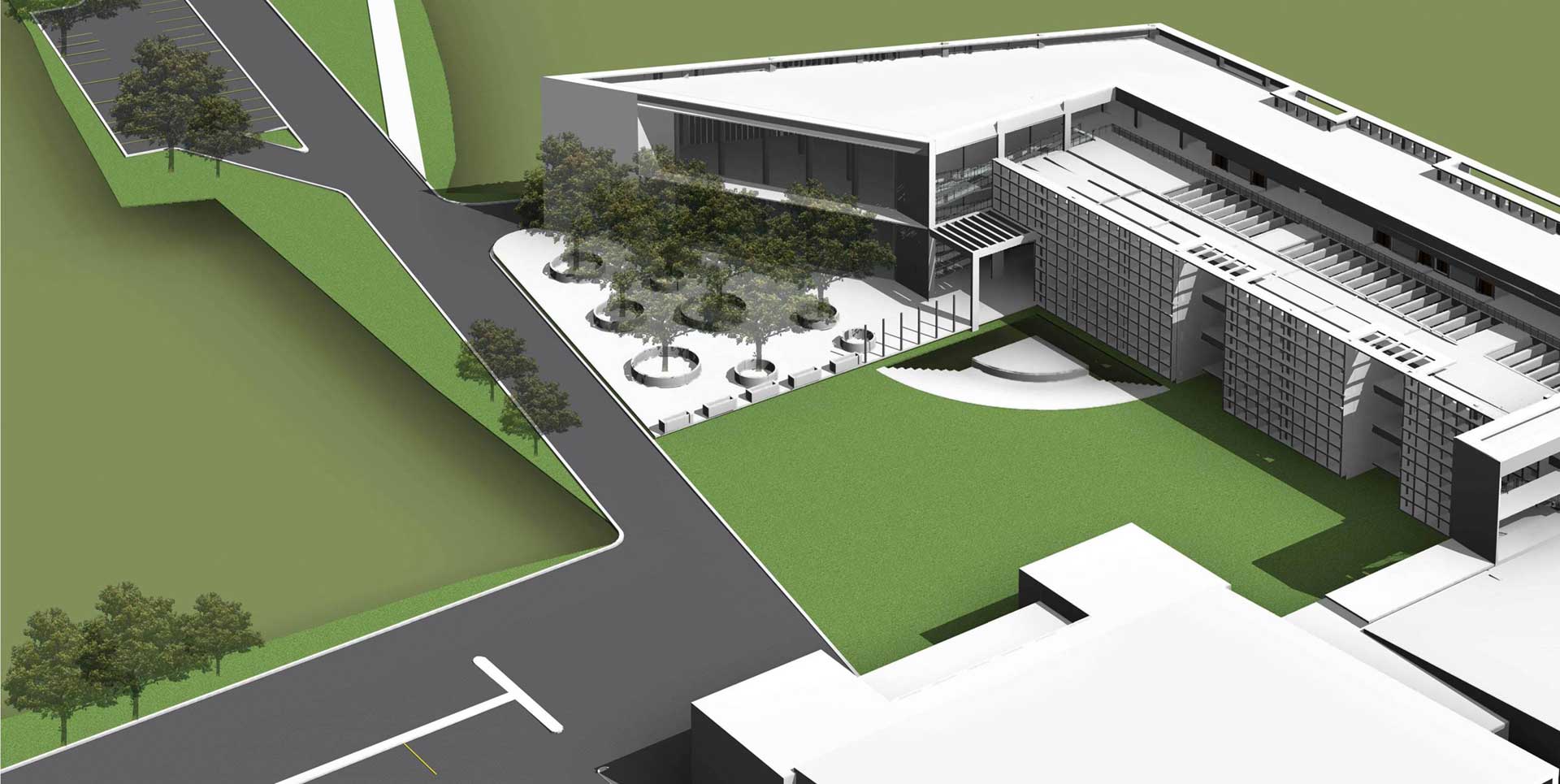
Aakriti International School | 05-AakritiSchool | Bhopal , Madhya Pradesh, India
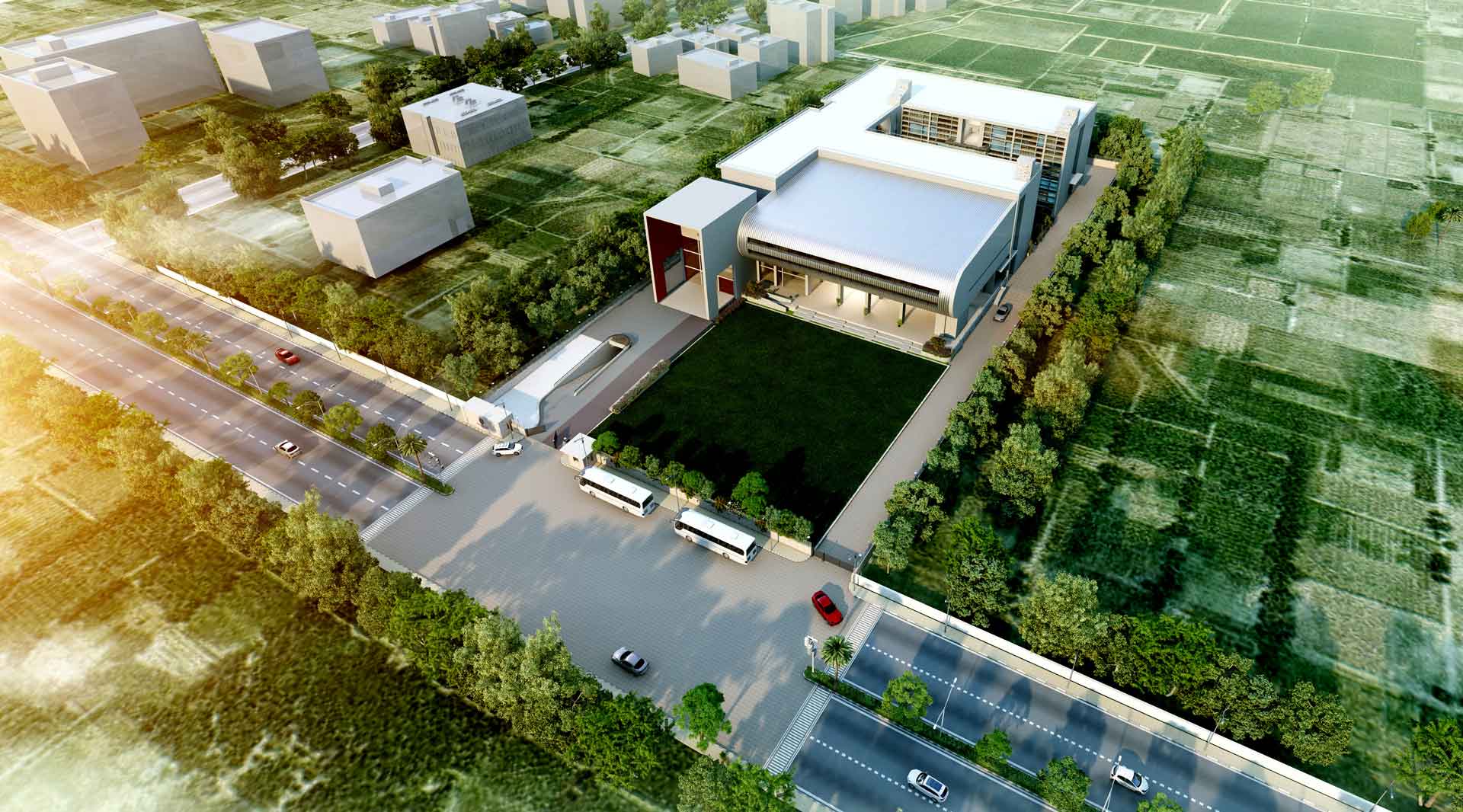
Salvation Tree School | | Greater Noida, Uttar Pradesh, India
Site Zoning dedicates a clear visual axis through the building creating a progressive collaborative environment through its interactive activity corridors, transparent sightlines, form identities and form gardens.
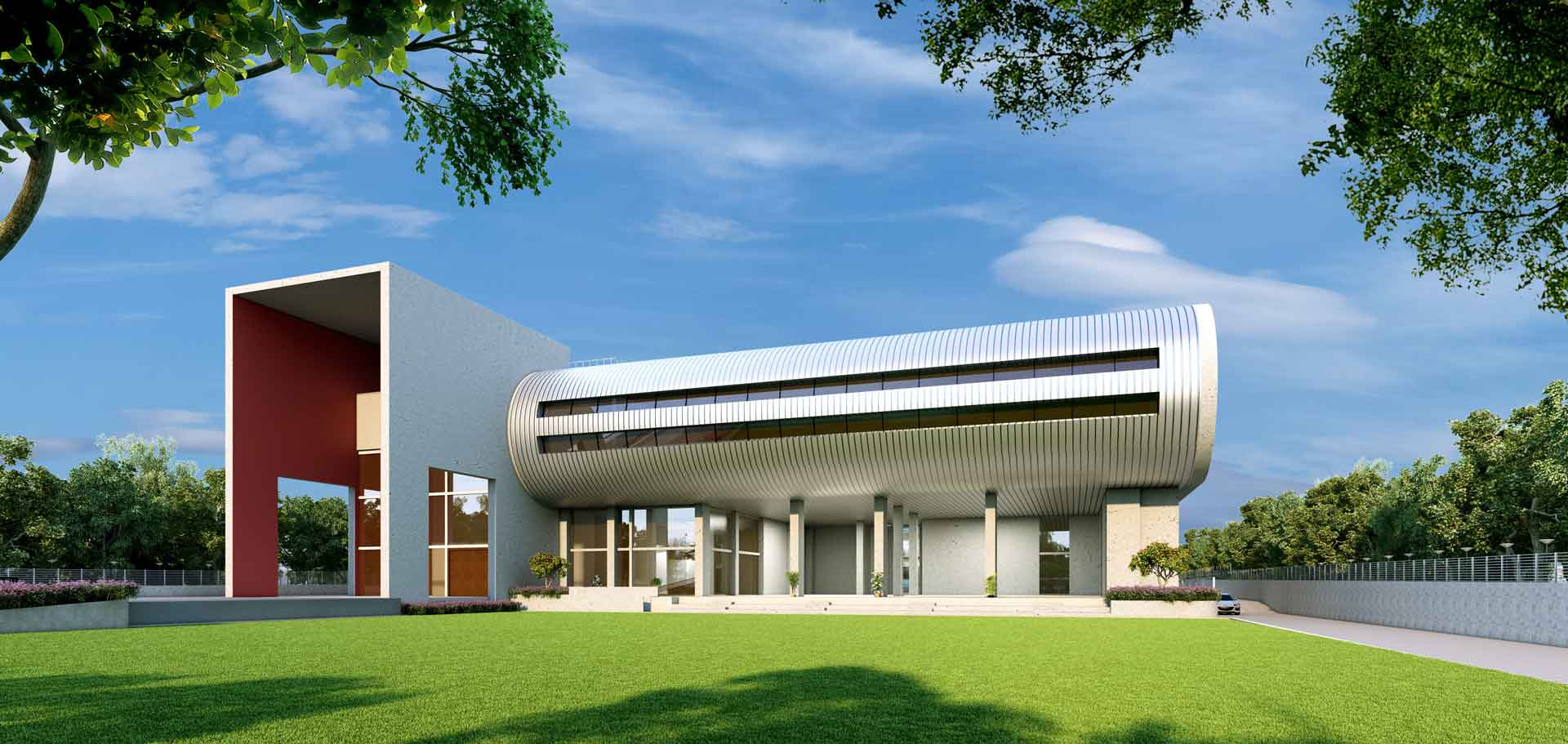
Salvation Tree School | | Greater Noida, Uttar Pradesh, India
This is enabled by lifting the multi-purpose hall on pilotis to create a double height under croft which overlooks the sports field on the North and an internal courtyard on its South.
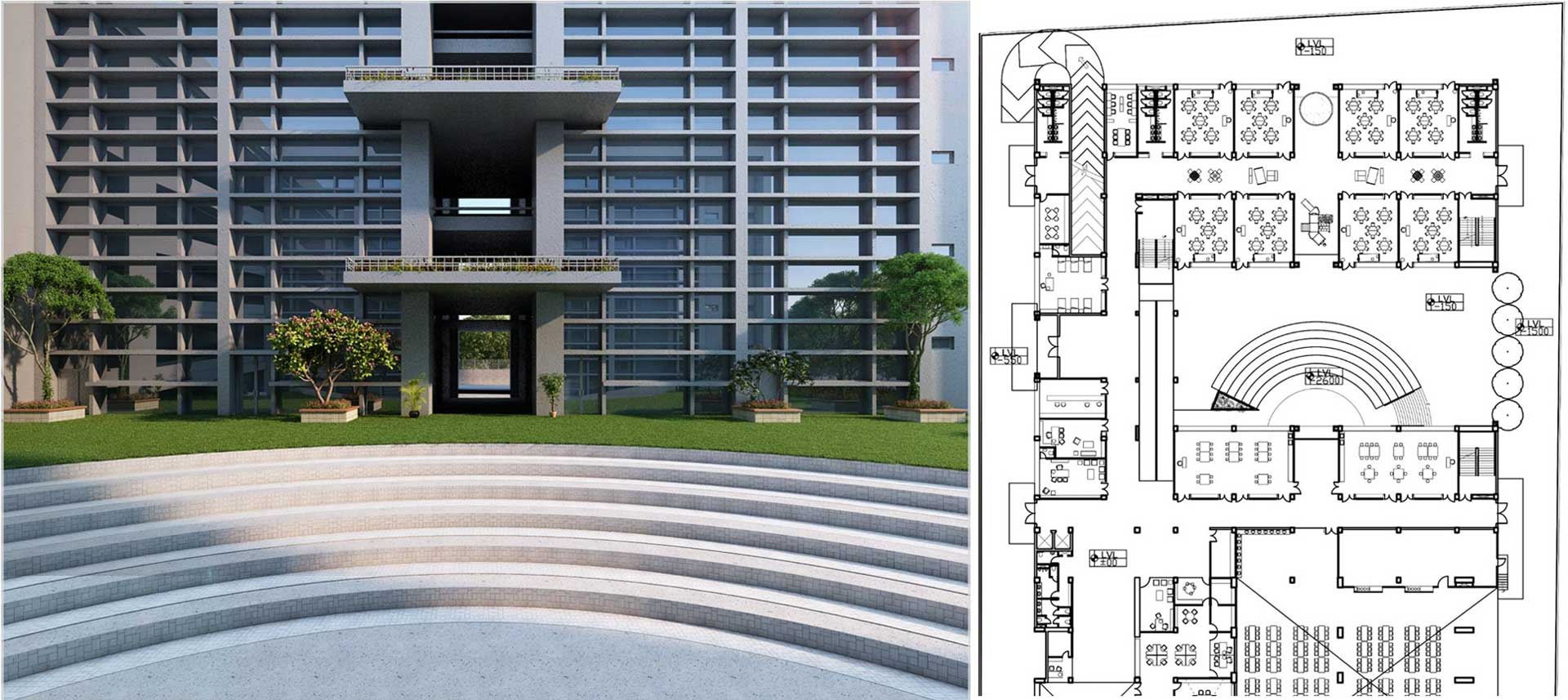
Salvation Tree School | | Greater Noida, Uttar Pradesh, India
Passive design strategies for thermal comfort and natural lighting through the built and open spaces (North South orientation, mutual shading through courtyards and sun protected under croft).
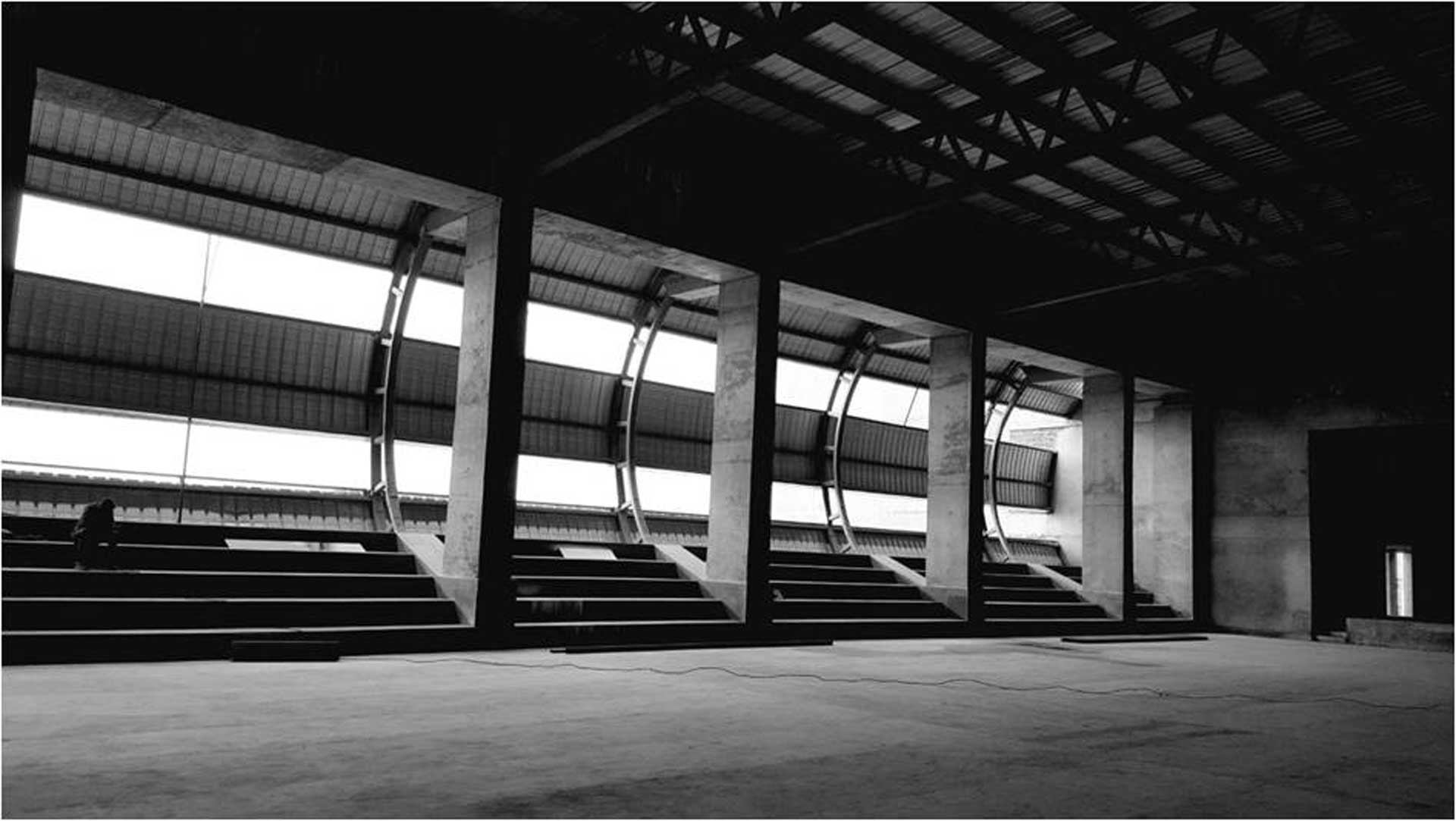
Salvation Tree School | Multi-Purpose Hall | Greater Noida, Uttar Pradesh, India
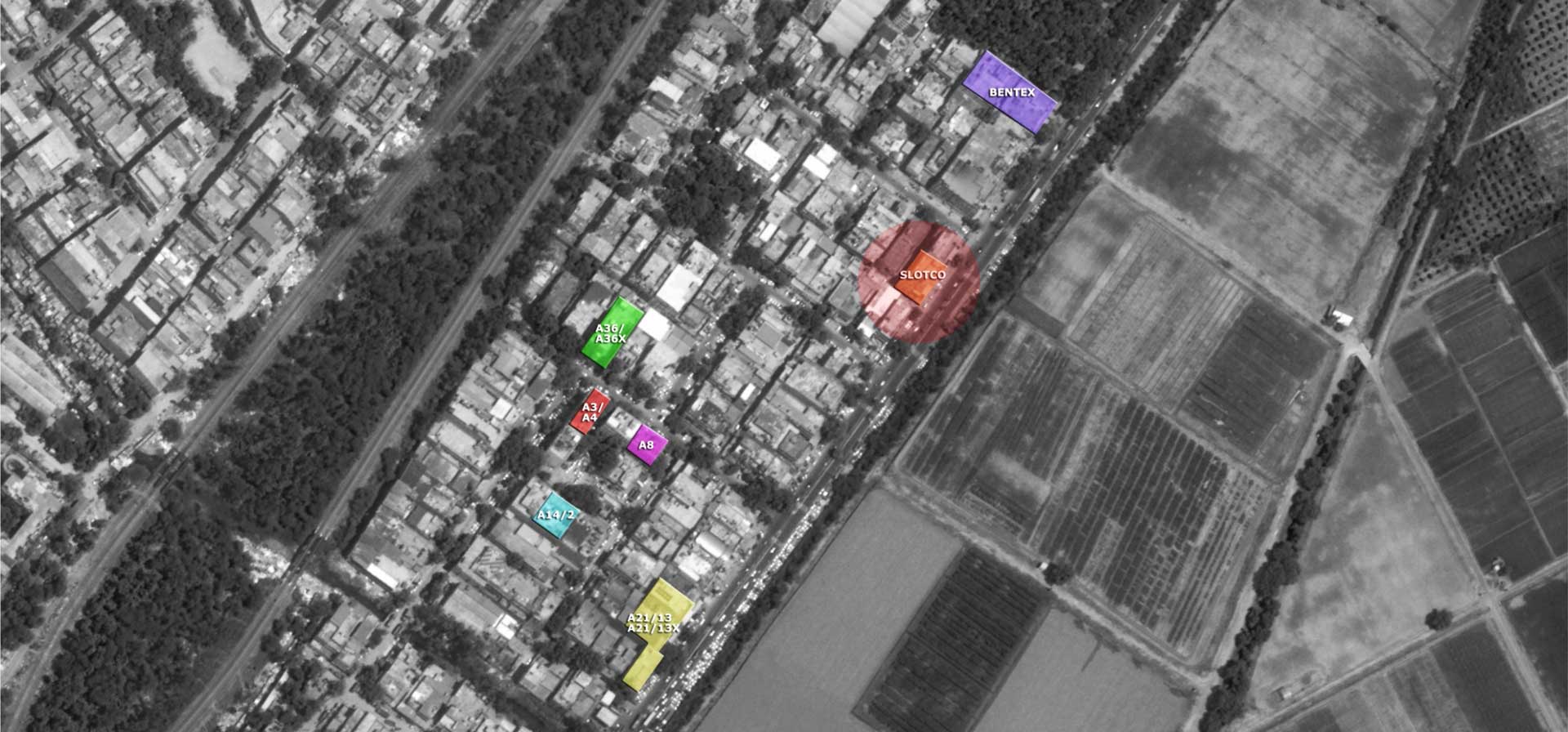
Pearl Academy | Master Plan | Naraiana, New Delhi, India
The client proposed to revamp this urban campus by reorganizing the existing buildings with some new additions. Design parameters were related to the internal/ external/ facade, branding design considerations in an extremely tight knit, industrial urban fabric.
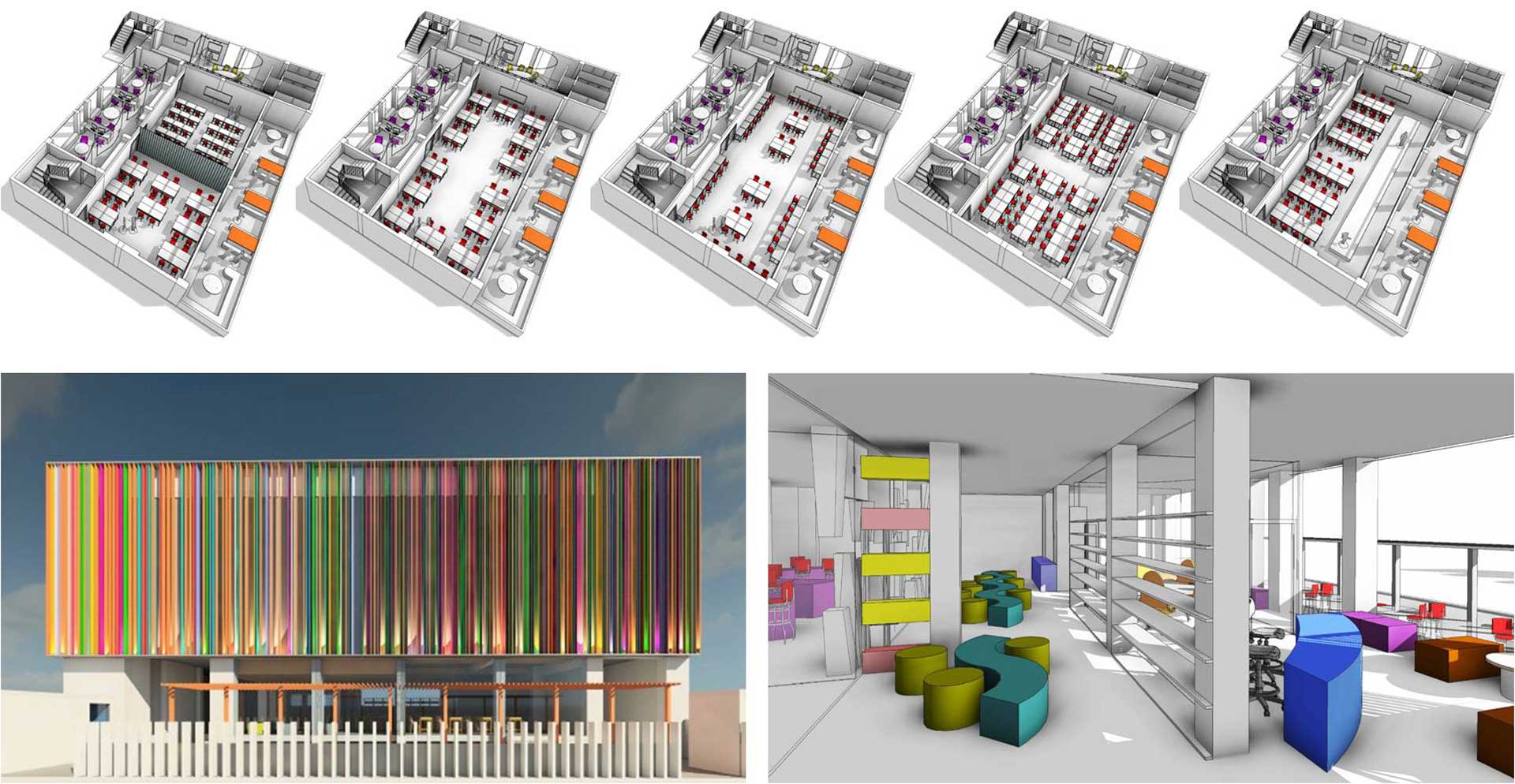
Pearl Academy | | Naraiana, New Delhi, India
They addressed some key points envisioned for a 21st century learning environment and revolved around spaces which were vibrant, energetic, innovative, inviting, open and contemporary.