Rotate your mobile to view the website.
Rotate your mobile to view the website.
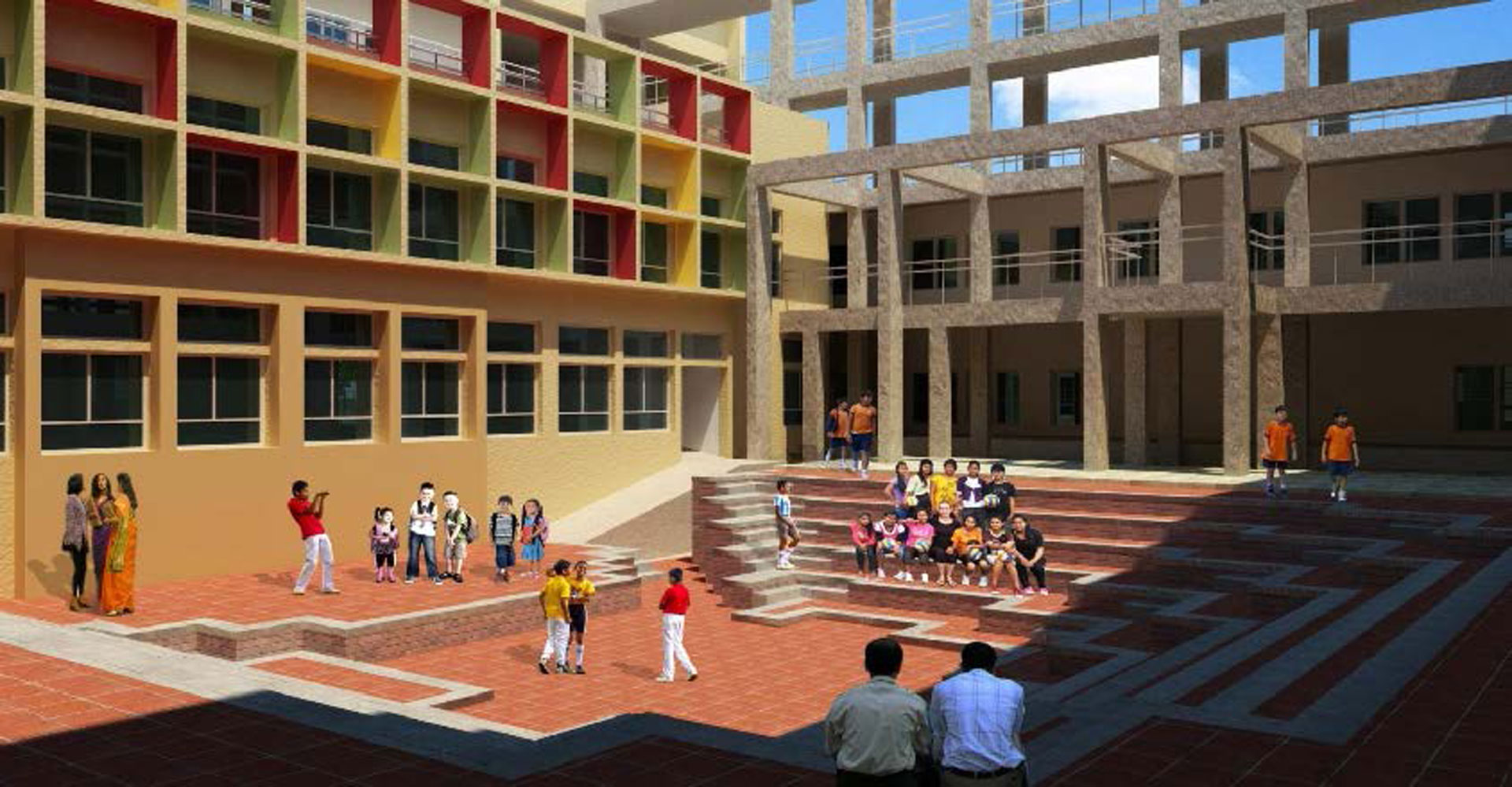
Gyanda Academy | Multipurpose Hall & Amphitheatre | Birganj, Nepal
Gyanda Academy, brings to Birganj a first in terms of progressive learning environment, a student centric design school with innovative architecture that draws on local Nepali tradition.
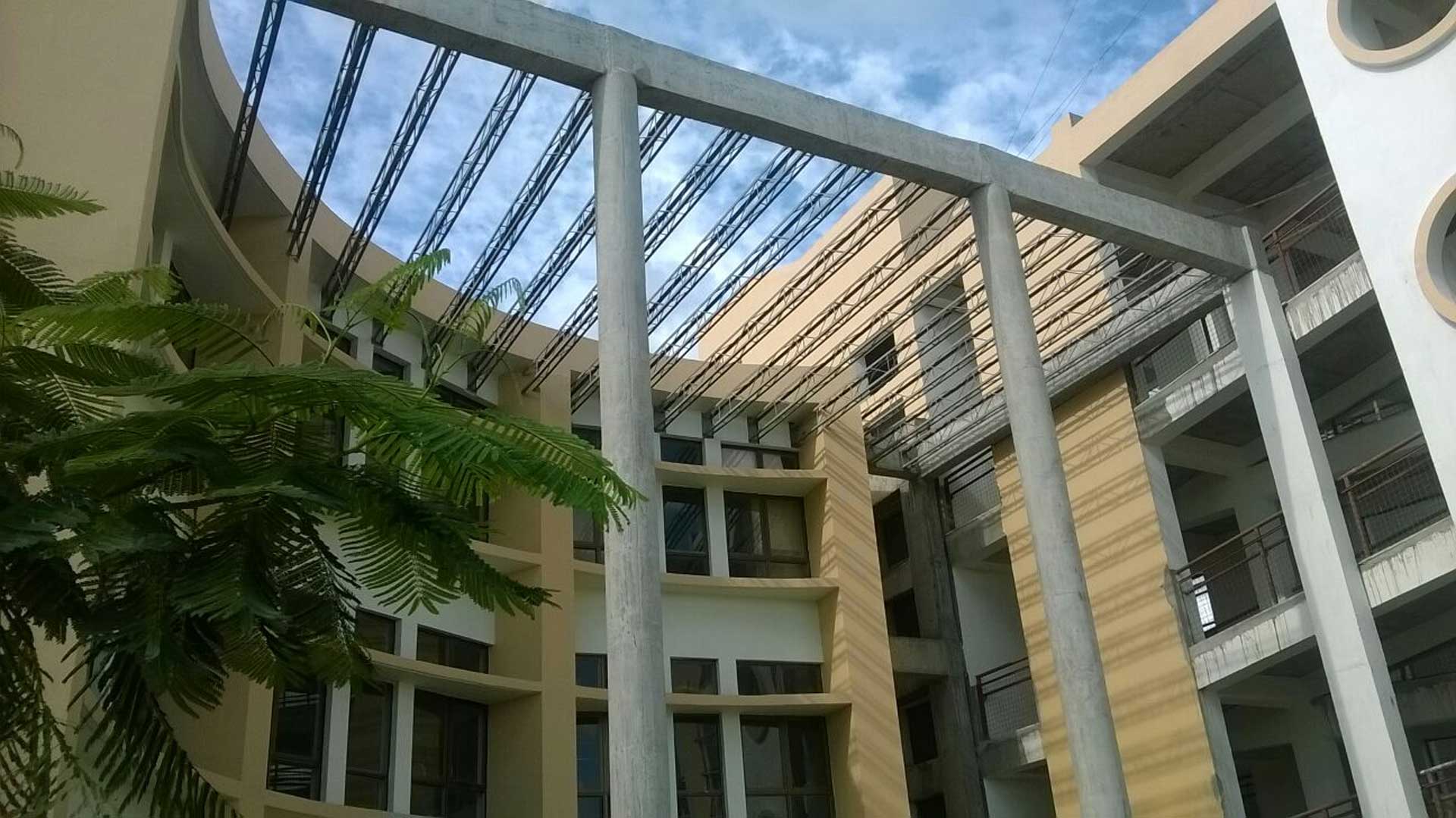
Gyanda Academy | | Birganj, Nepal
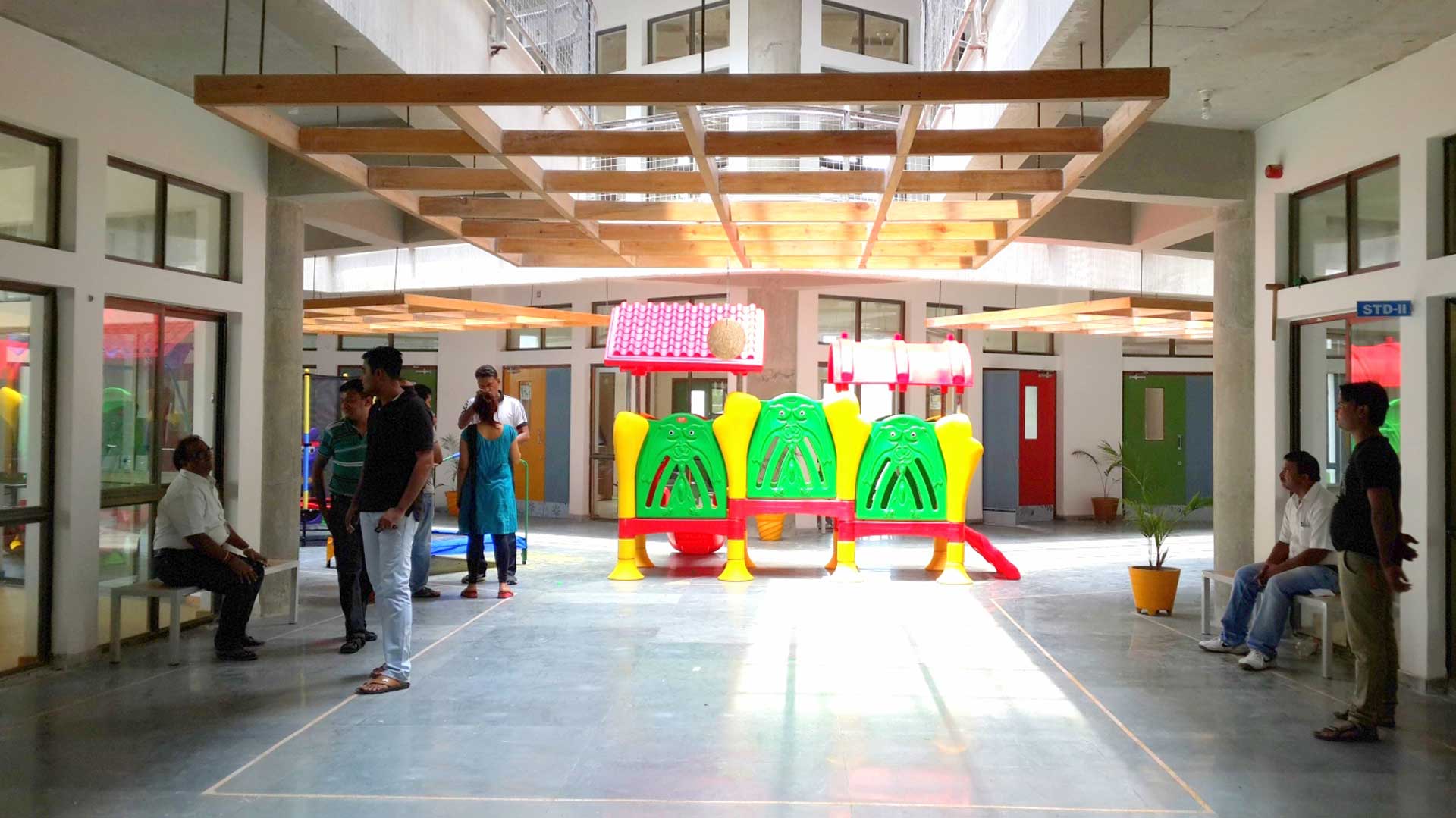
Gyanda Academy | | Birganj, Nepal
Best thinking for design for education, especially early years, aims to positively contribute to local students and families.
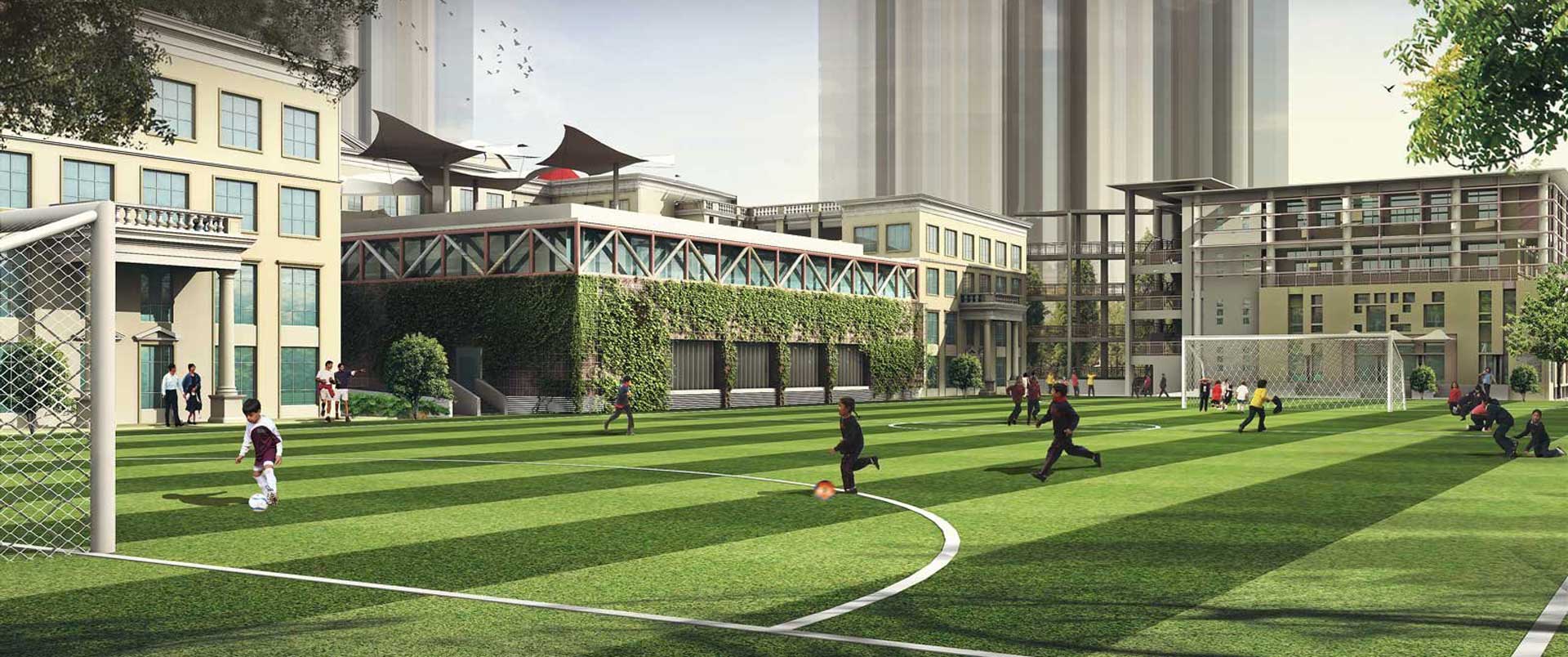
The Shriram School Aravali | Multipurpose Hall | Gurugram, Haryana, India
Conceived through an interactive design process, the addition of facilities was to service the needs of a larger student body, addition of 700 students to its existing strength of 1500.

The Shriram School Aravali | Junior School | Gurugram, Haryana, India
The design embraces green practices and works with a combination of passive and active systems across the domains of water-conservation, day lighting and non-refrigerant based cooling systems with the objective of bringing down the individual and collective school-community carbon footprint.

The Shriram School Aravali | Senior Labs | Gurugram, Haryana, India
The design reflects the liberal understanding and interpretation of ‘learning space’ by transforming movement spaces into experiential and informal extensions of the learning environment.
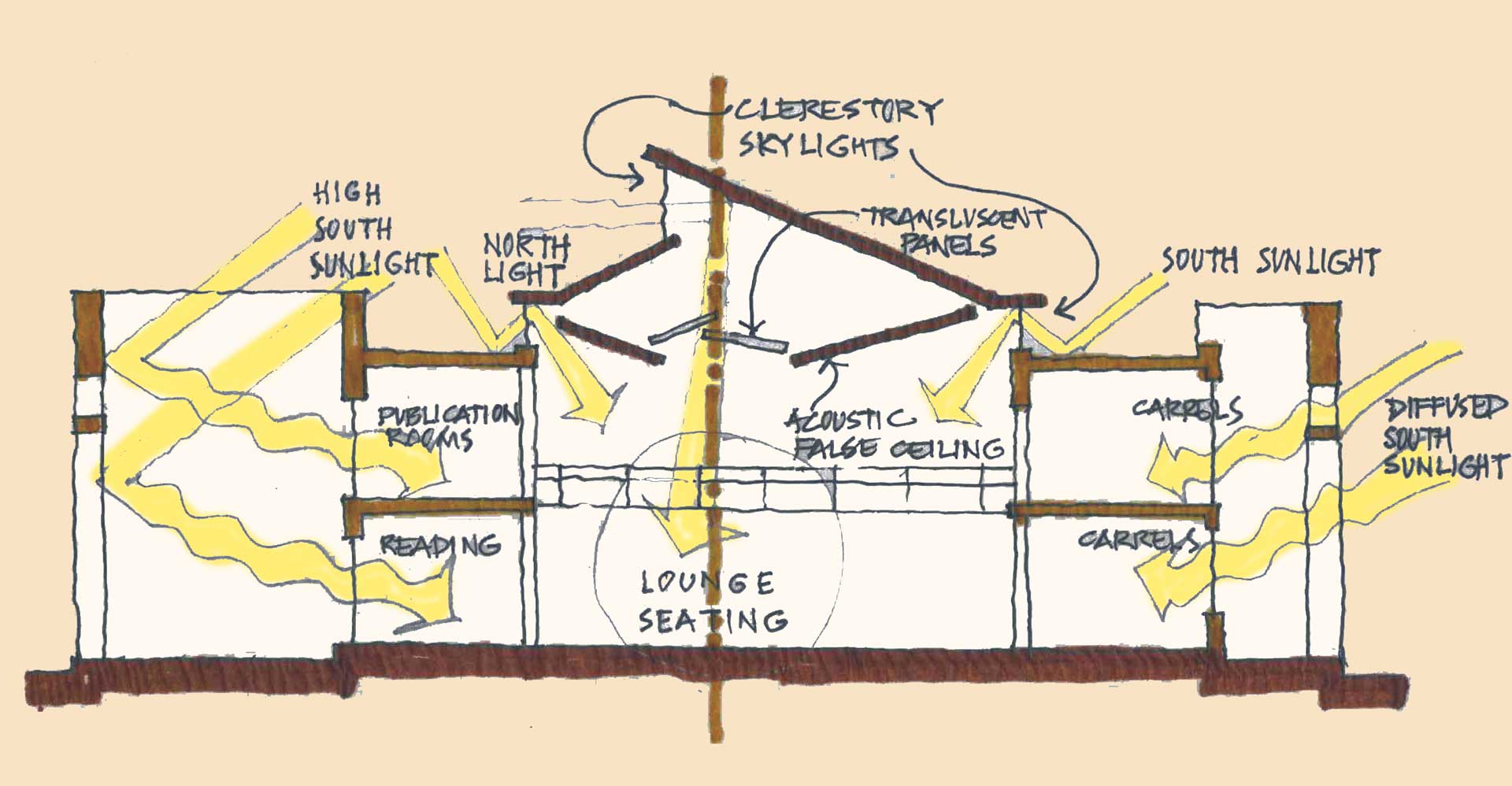
Doon School | Library | Dehradun, Uttarakhand, India
A comprehensive up gradation programme of the Doon School’s Library was undertaken in order to make it more “green” and student centric.
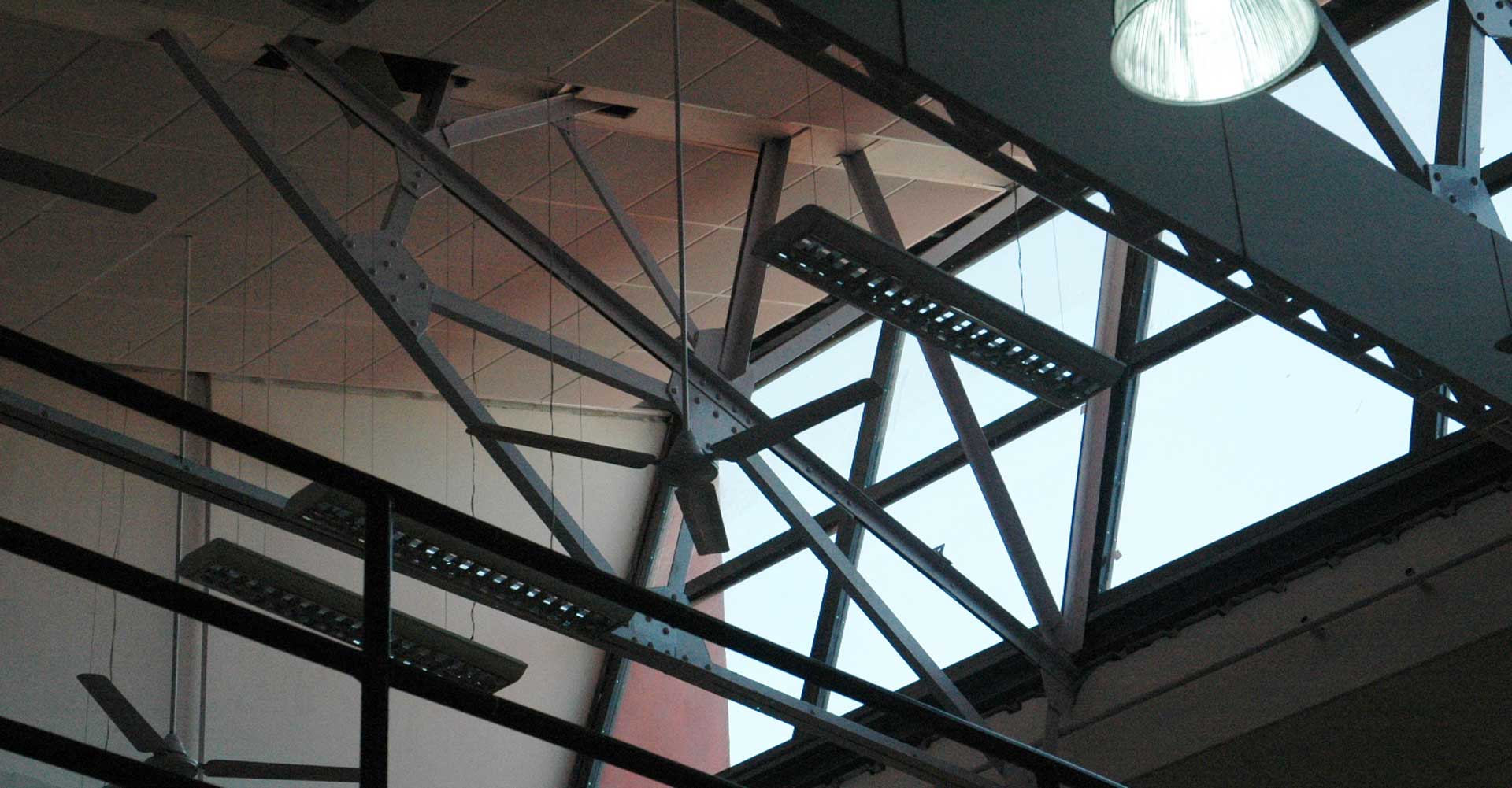
Doon School | Library | Dehradun, Uttarakhand, India
Insertion of acoustic treatment, alteration of the roof form to introduce a large north skylight and provision for space water heating in winter were part of the design brief.
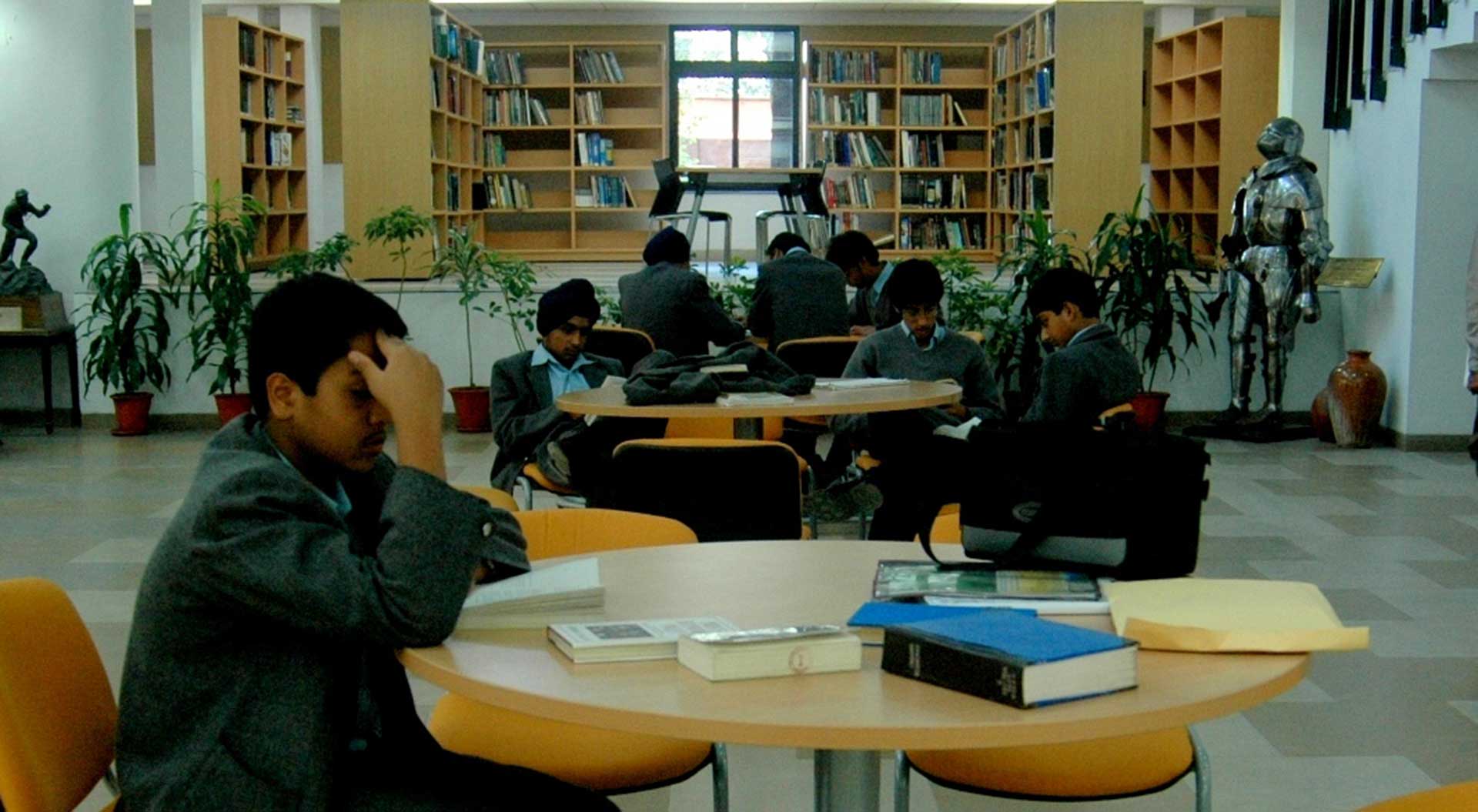
Doon School | Library | Dehradun, Uttarakhand, India
Reconfiguration of internal spaces and creation of indoor and outdoor lines of sight was done to create a new ambience in this very significant facility.
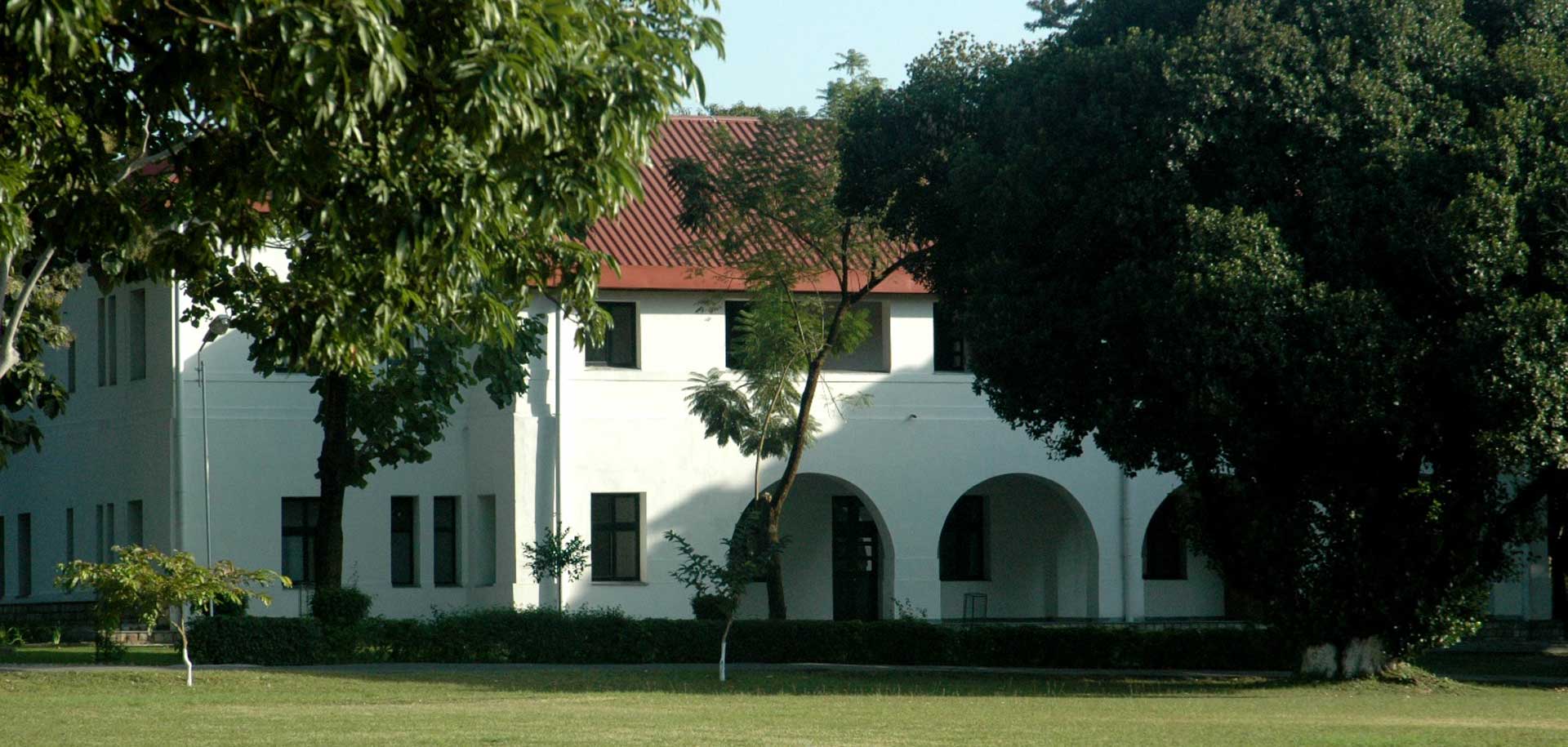
Doon School | Jaipur House Students’ Residence | Dehradun, Uttarakhand, India
The retrofit programme almost entirely strengthened the stability of the structure and restored it to its original spatial configuration, while revitalizing the student residence for future use.
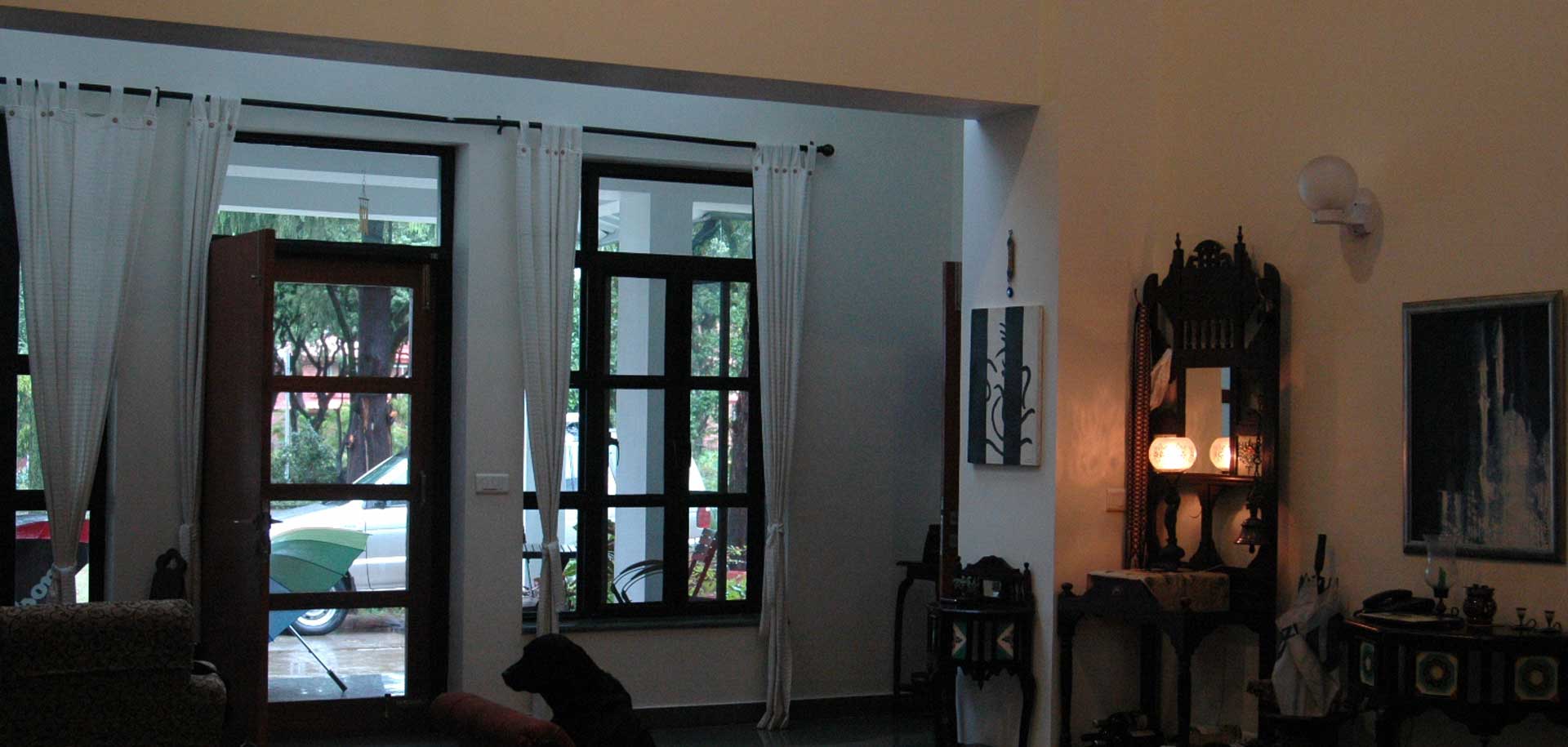
Doon School | Jaipur Master’s Villa | Dehradun, Uttarakhand, India
The project dealt with the idea of rehabilitating a very significant piece of the Doon School history. The tradition of deep veranda was retained and natural light was brought into the interiors of the villa by way of skylights and clerestories.
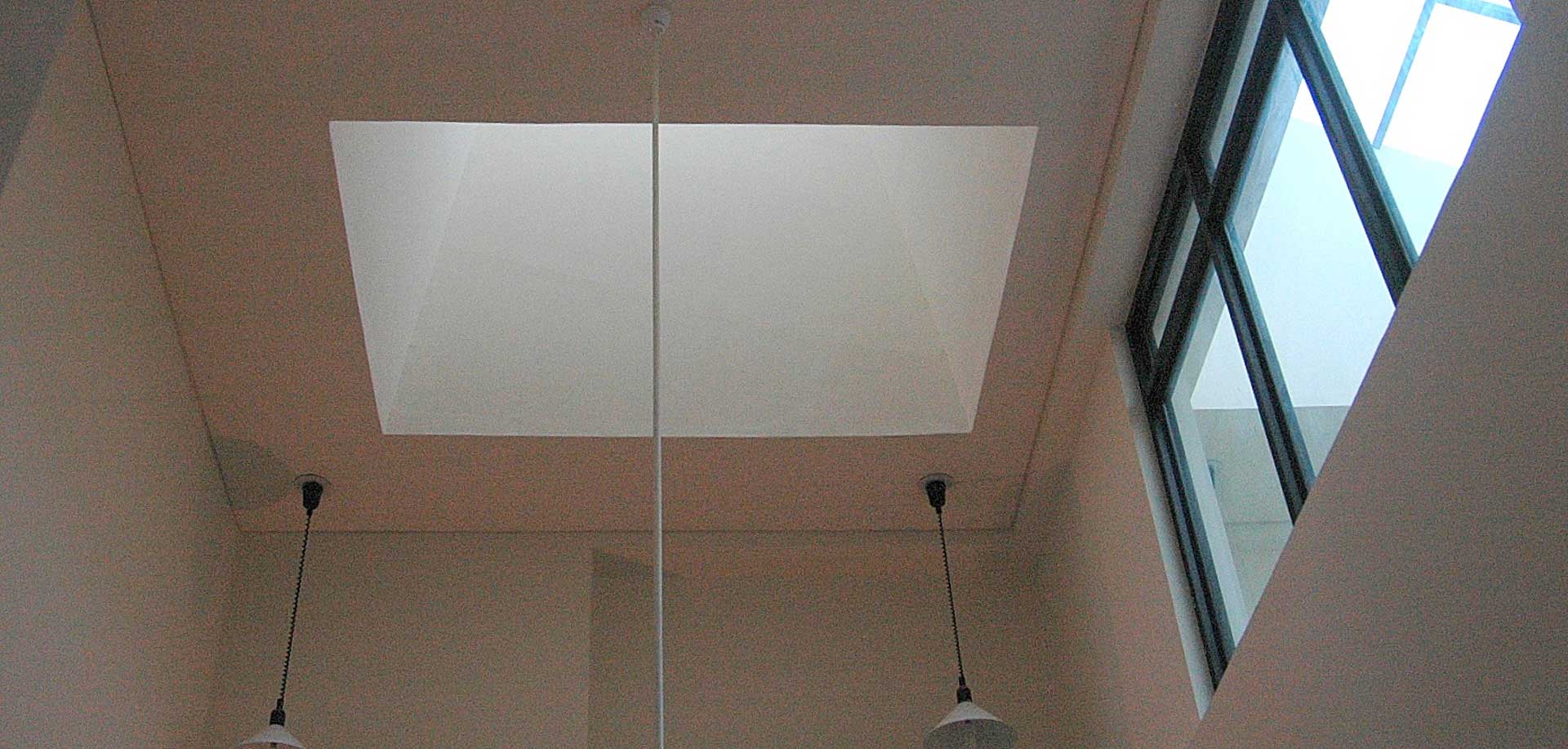
Doon School | Jaipur Master’s Villa | Dehradun, Uttarakhand, India
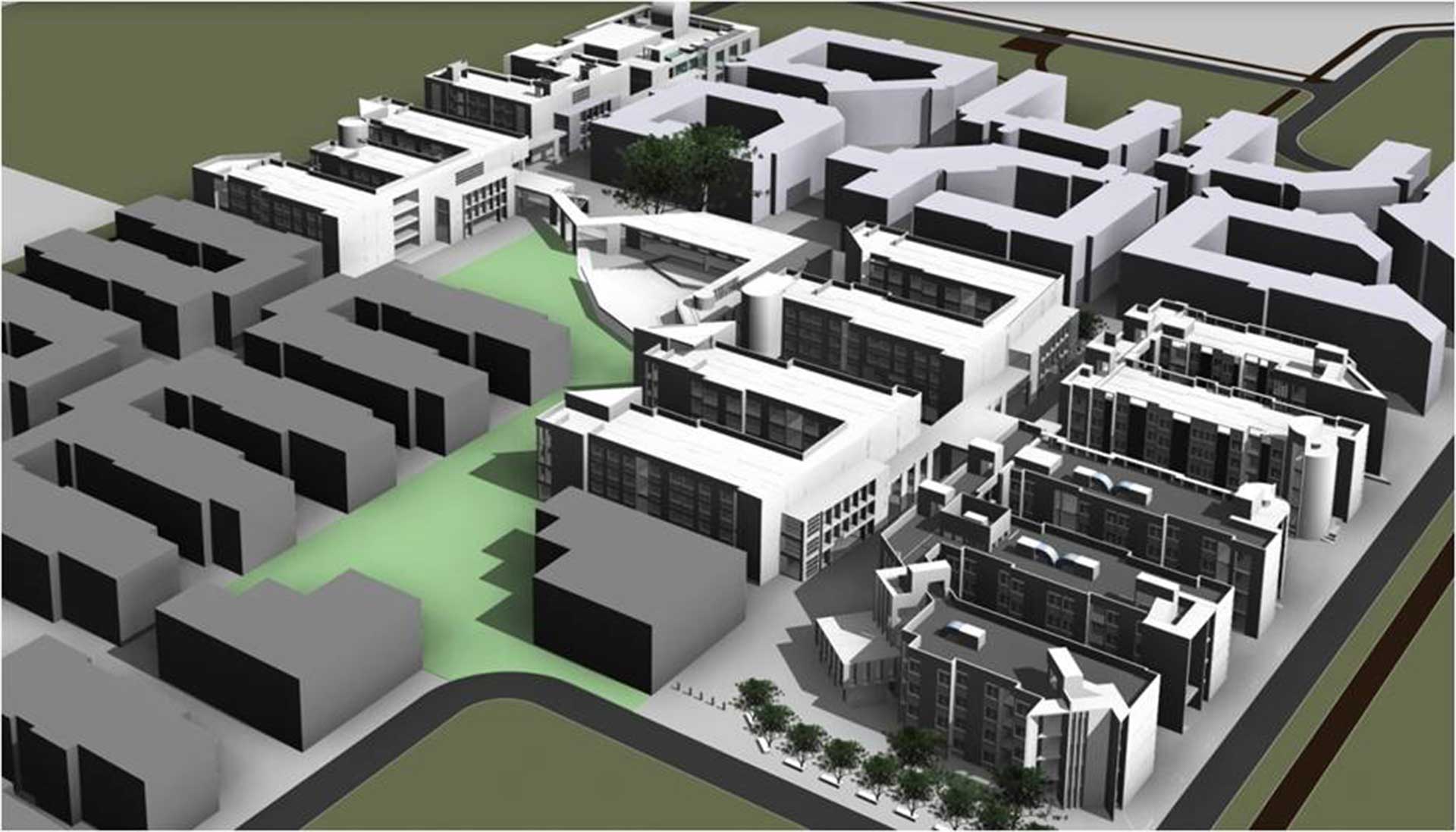
Indian Institute of Technology | Students Residences & Resources | Gandhinagar, Gujarat
These Residences are a new innovative model for a progressive environment for student communities exhibiting transparency, access and collaboration.
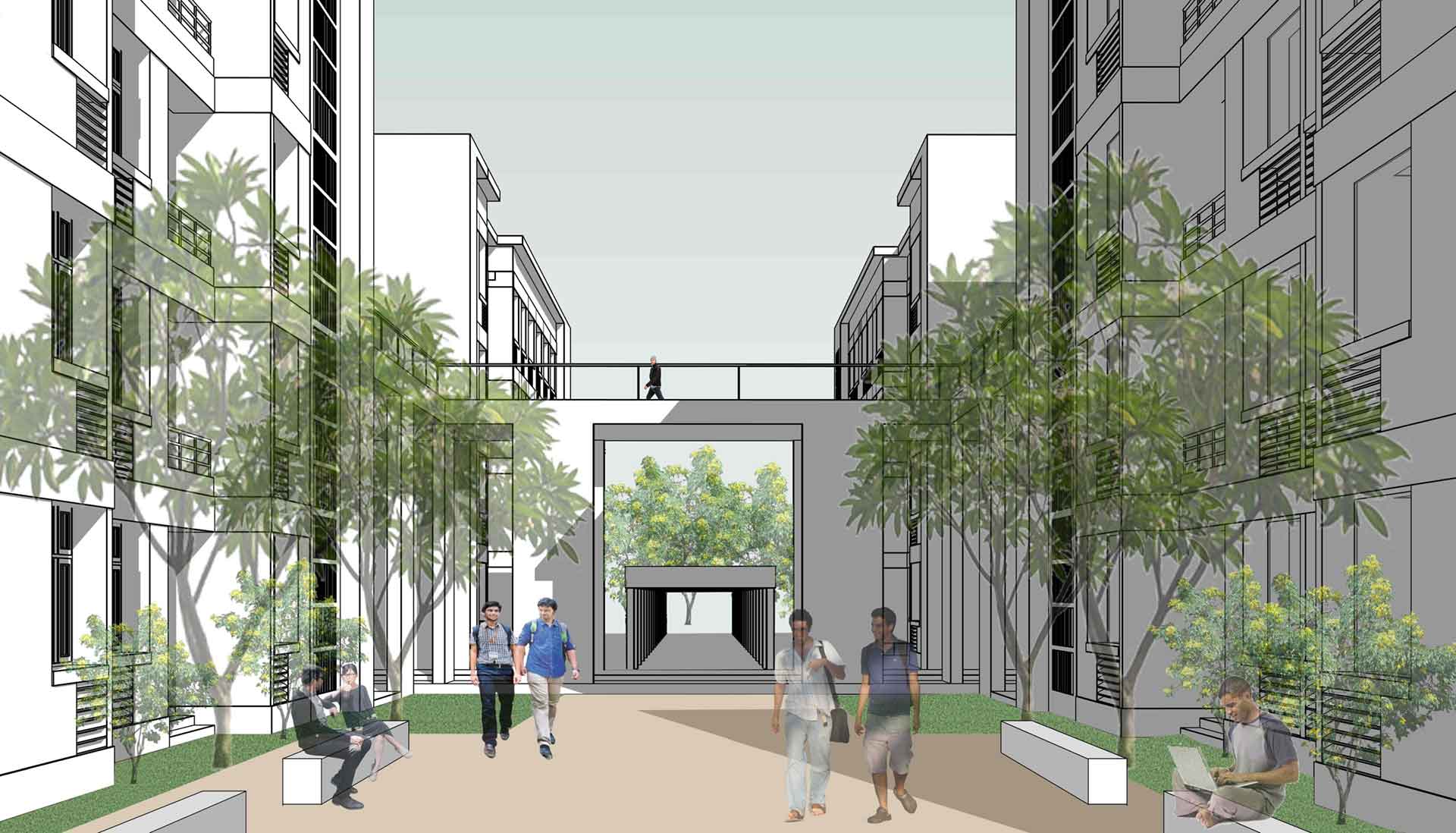
Indian Institute of Technology | Students Residences & Resources | Gandhinagar, Gujarat
Other than passive design strategies like orientation, mutual shading, protective corridors, highly innovative sustainable strategies are being tried out in India for the first time.
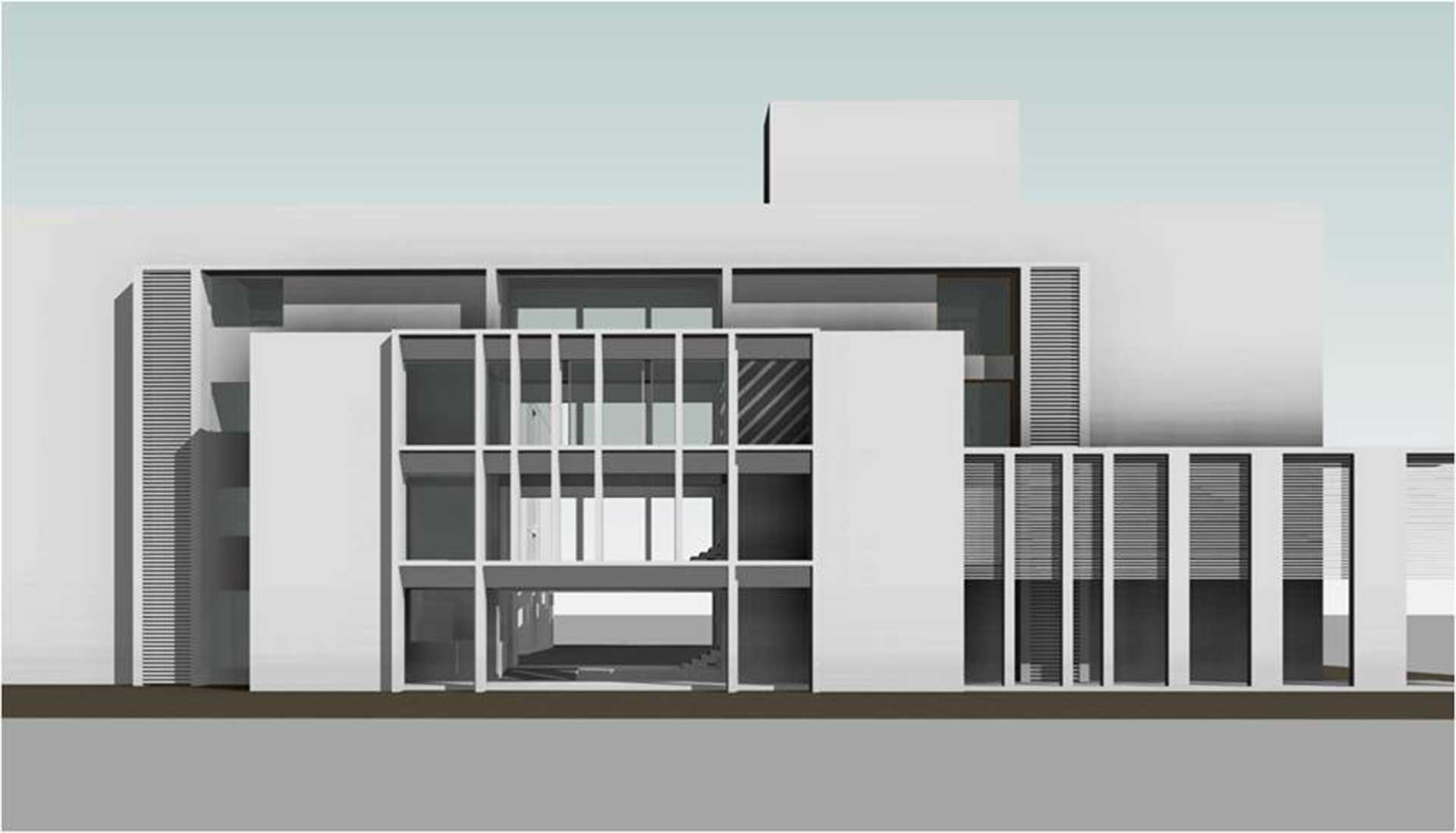
Indian Institute of Technology | Students Residences & Resources | Gandhinagar, Gujarat
To ensure thermal comfort, a 'Cooling Strategy' has been planned involving radiant cooling, combining passive cooling with an innovative ‘assisted’ PDEC (Passive Down-draught Evaporative Cooling).
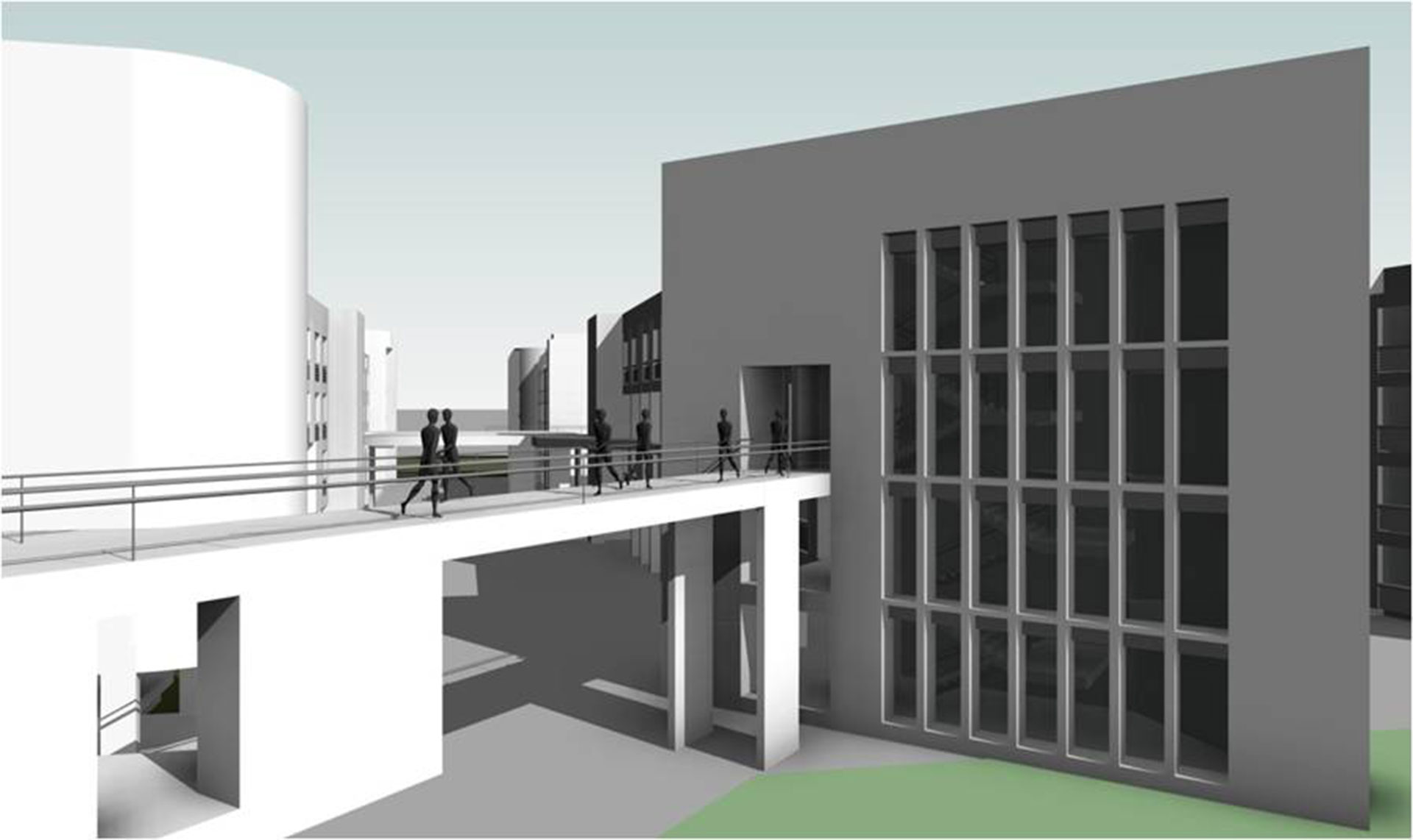
Indian Institute of Technology | Students Residences & Resources | Gandhinagar, Gujarat
Green soft-scapes are maximized and covered walkways seamlessly embedded with the built form.
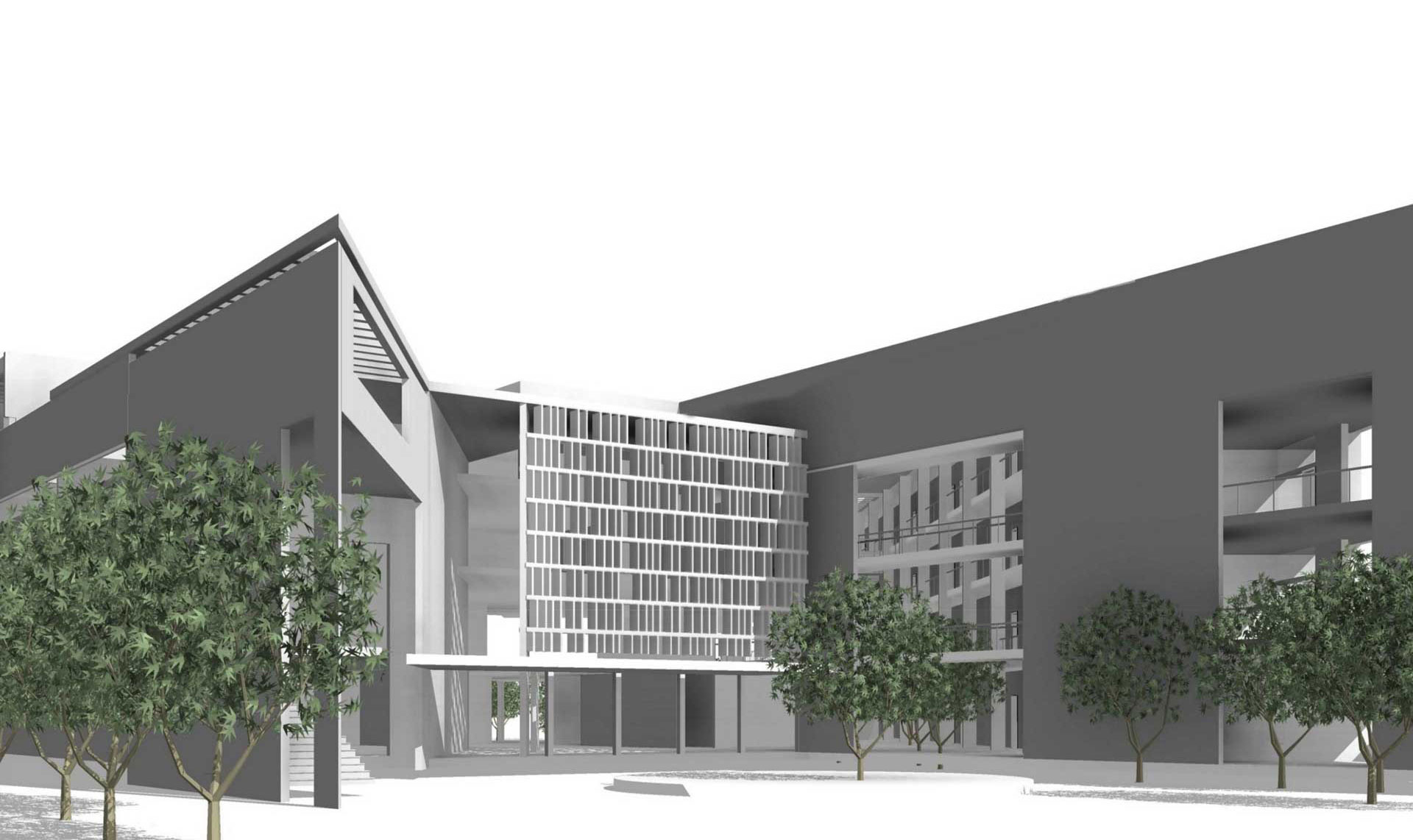
Indian Institute of Technology | Guest House | Gandhinagar, Gujarat
The design splits open the conventional doubly loaded corridor, having a character of light akin to what is found under tree canopies in a forest.
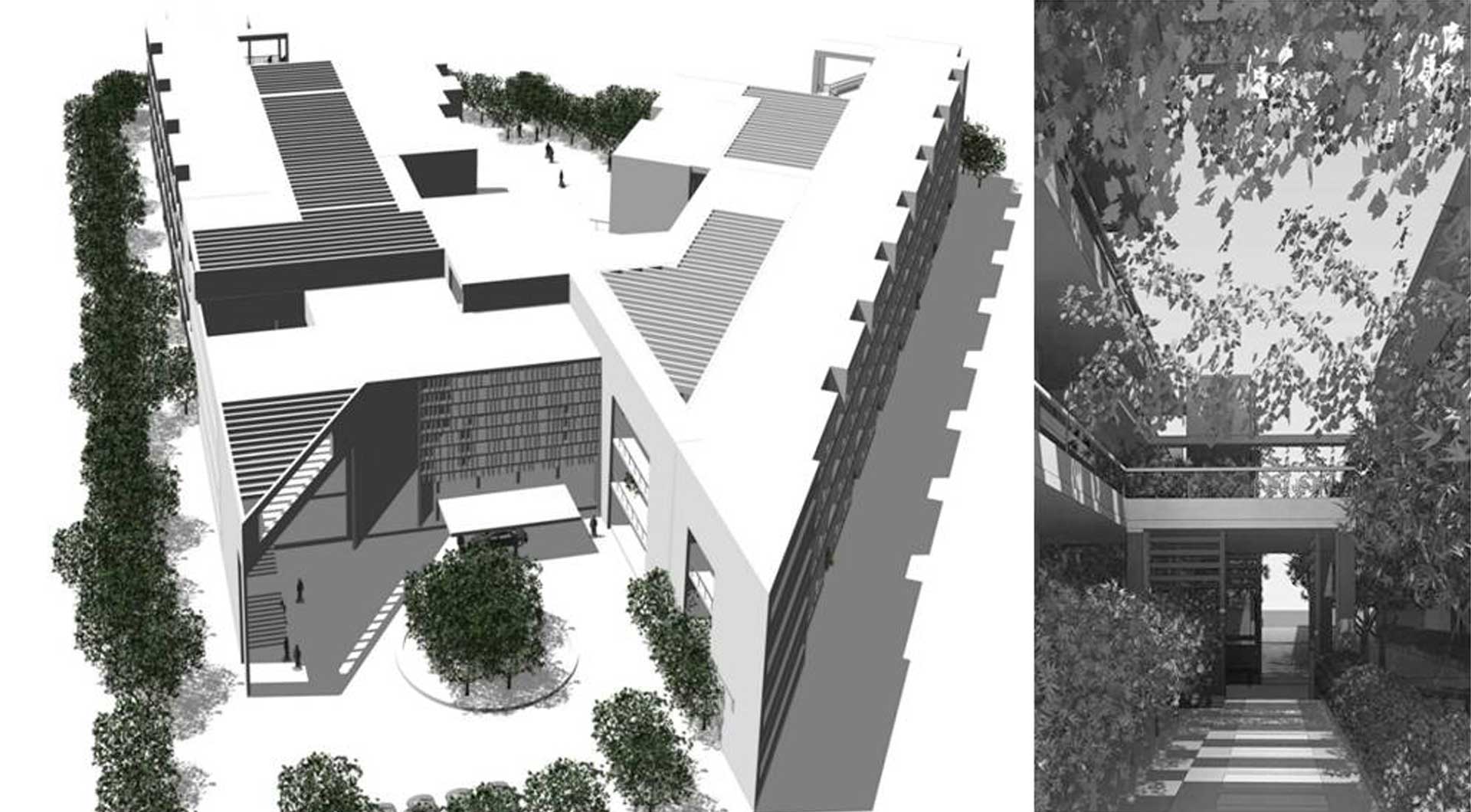
Indian Institute of Technology | Guest House | Gandhinagar, Gujarat
Trellis work on top supported by plantation on the ground and intermediate levels together create an interpretation of the 'VERTICAL GARDEN'.
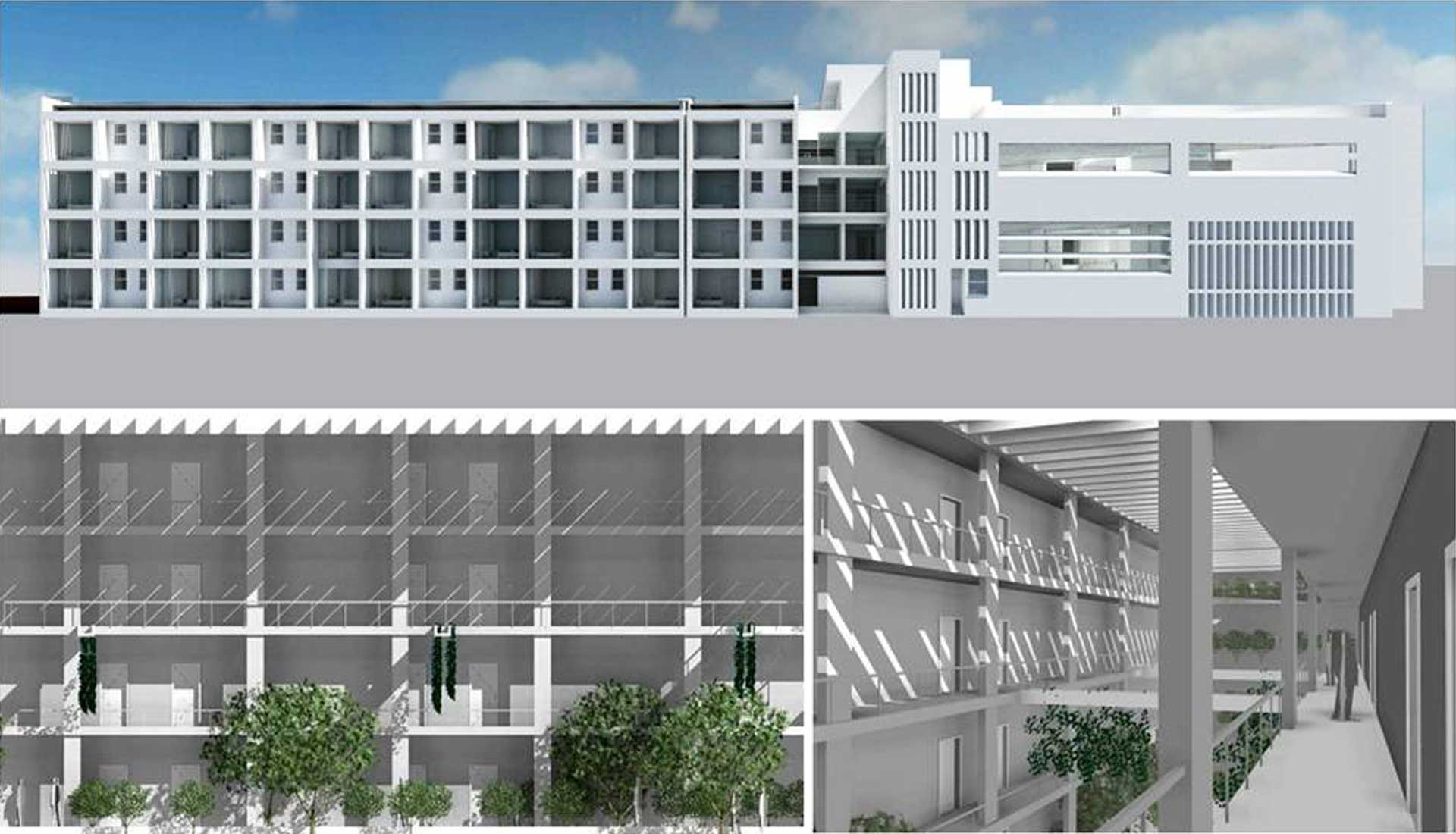
Indian Institute of Technology | Guest House | Gandhinagar, Gujarat
The two ‘arms of the building form a protective mass to the landscaped courtyard which seamlessly defines the 'HORIZONTAL GARDEN' featuring it as a space for events and gathering.
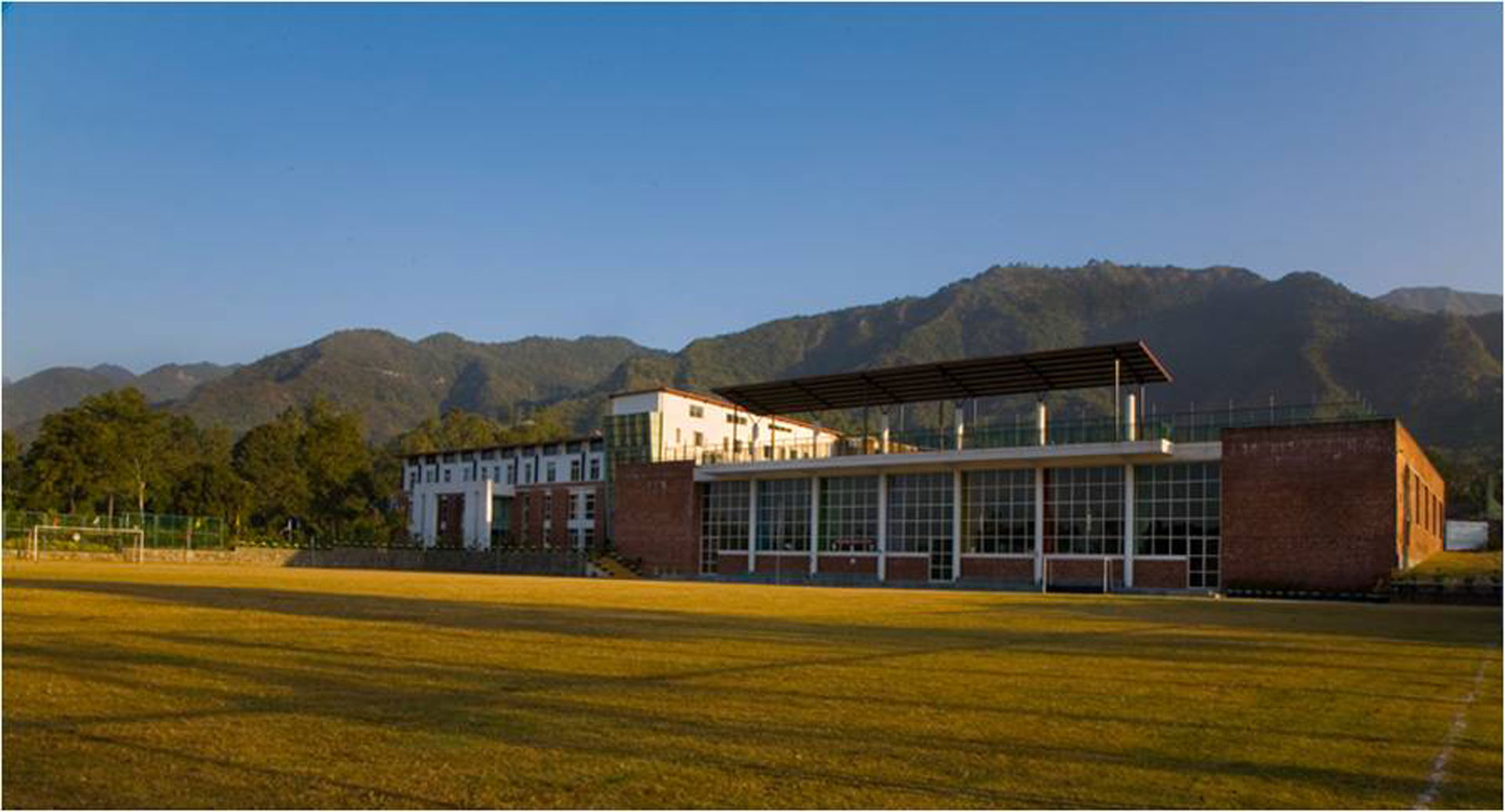
Unison World School | | Dehradun, Uttarakhand, India
A competition winning design, this residential school facility for 600 students is a brown-field development on a site with a 22 meter rise in elevation from one end to another.
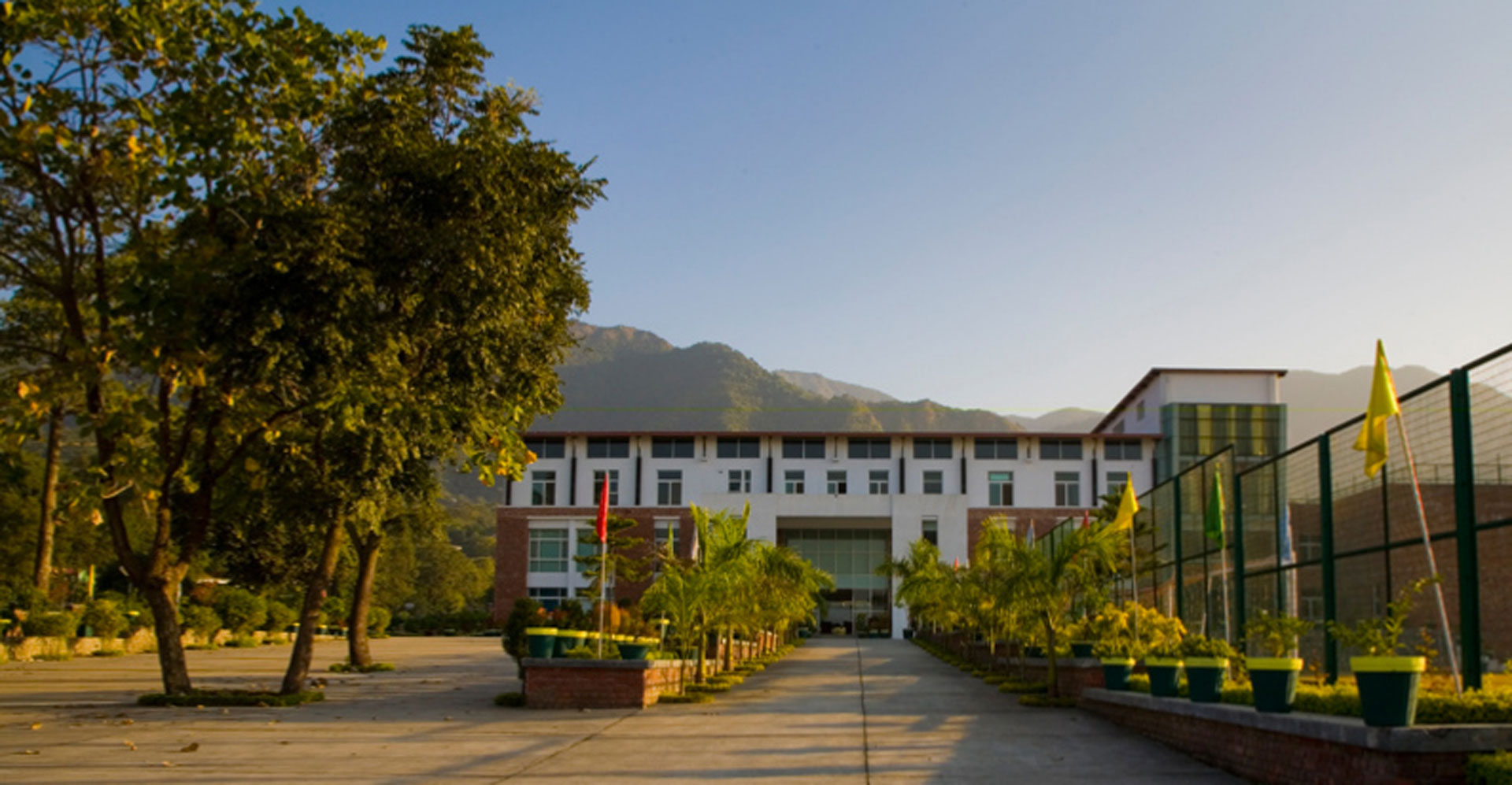
Unison World School | | Dehradun, Uttarakhand, India
The design for this school revolves around the ascending (or descending) circulation spine that changes scale and size, thus providing clear sights and legibility in movement and way finding.
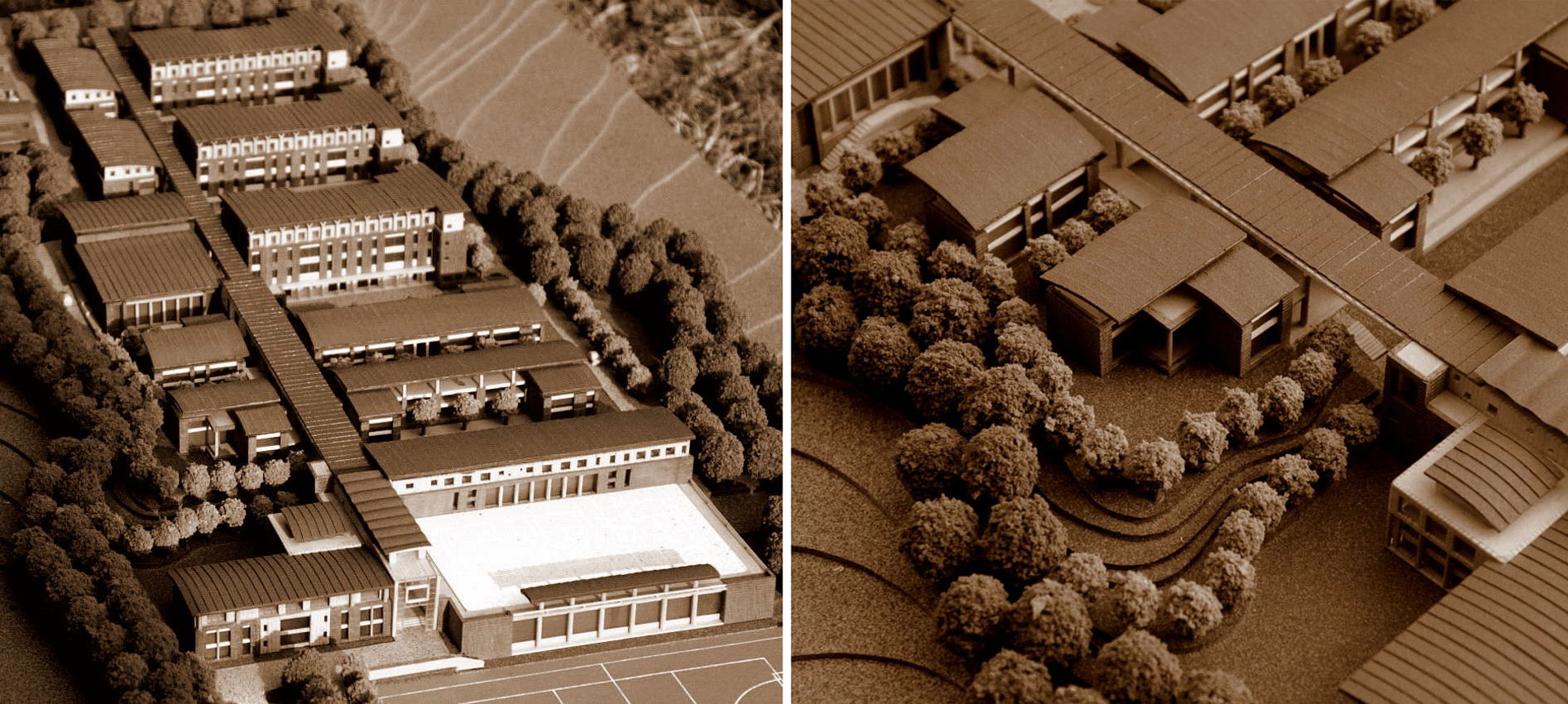
Unison World School | | Dehradun, Uttarakhand, India
The compact and covered circulation provides a year round connection across spaces in a climate that has more than 2000 mm of rain each year, while taking on the role of extended learning space.
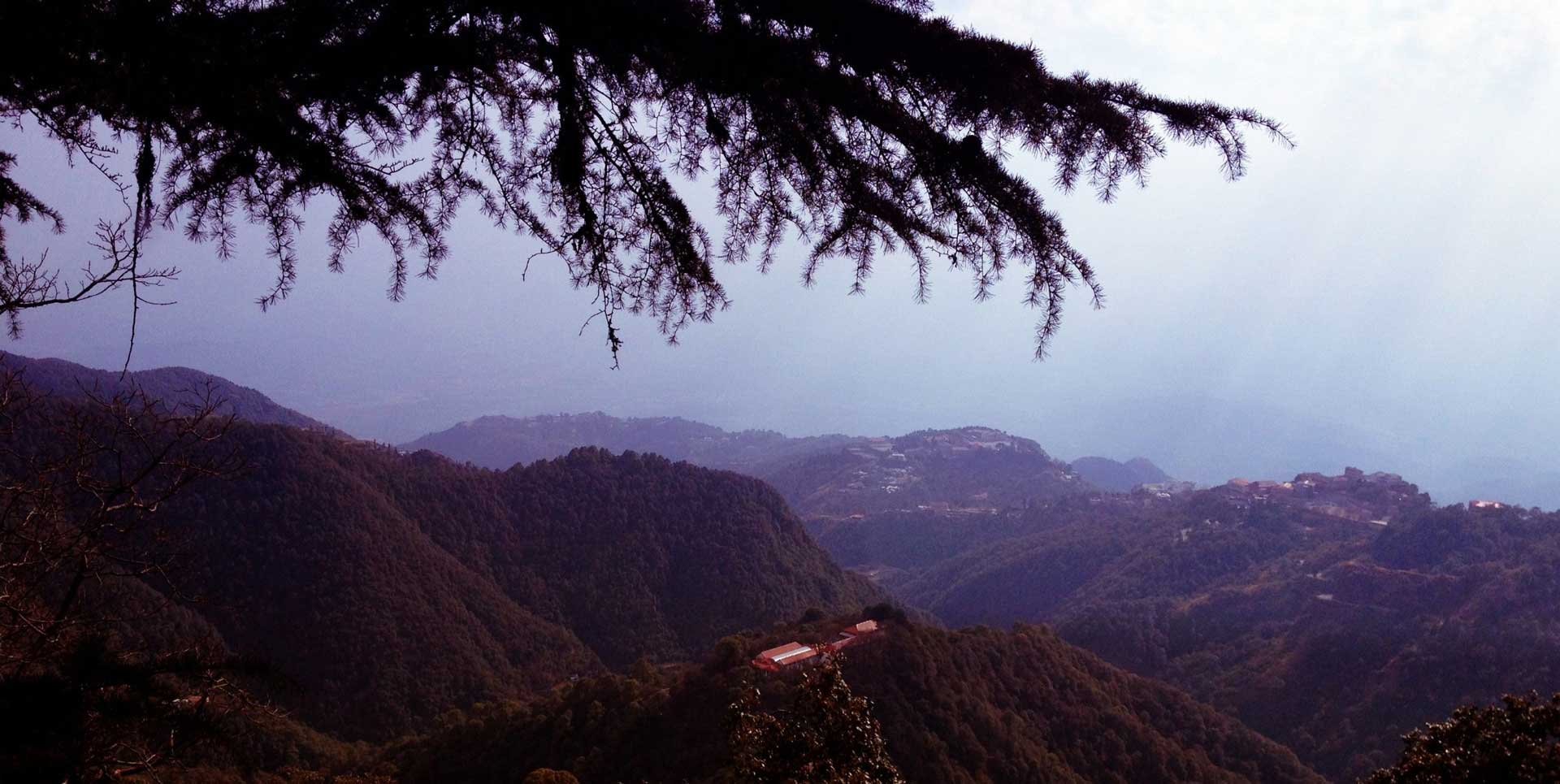
Woodstock School | | Mussoorie, Uttarakhand, India
In the summer of 2000, Woodstock School kicked off a revitalization campaign of its physical infrastructure, spread across a vast campus, in preparation for its sesquicentennial anniversary in October 2004.
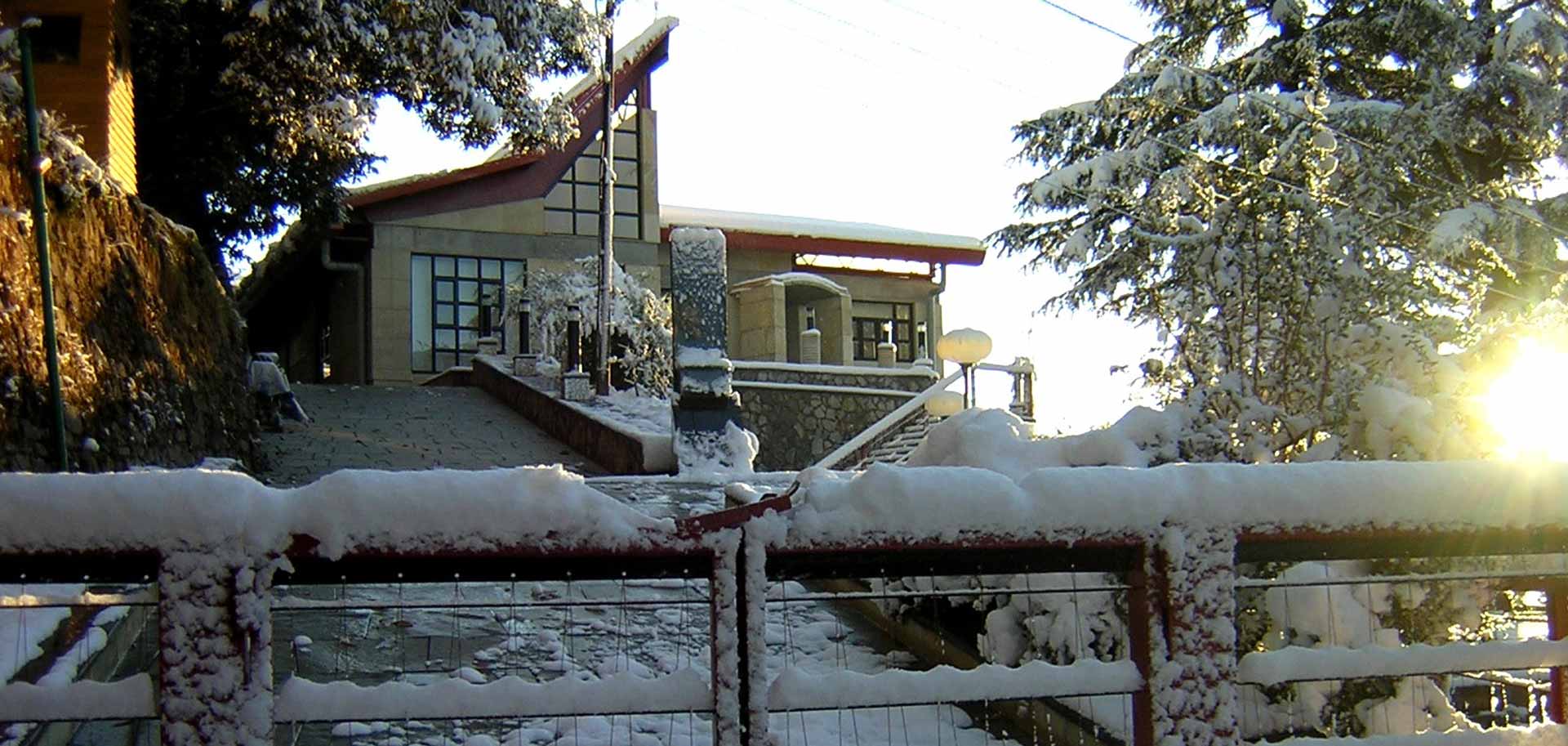
Woodstock School | Hanfl Centre for Outdoor Study | Mussoorie, Uttarakhand, India
The brief for the Hanifl Center was for a facility that could become the home for their outdoor education programme, allowing future generations to discover, value and help conserve fragile ecosystems of this region of the youngest mountains of the world.
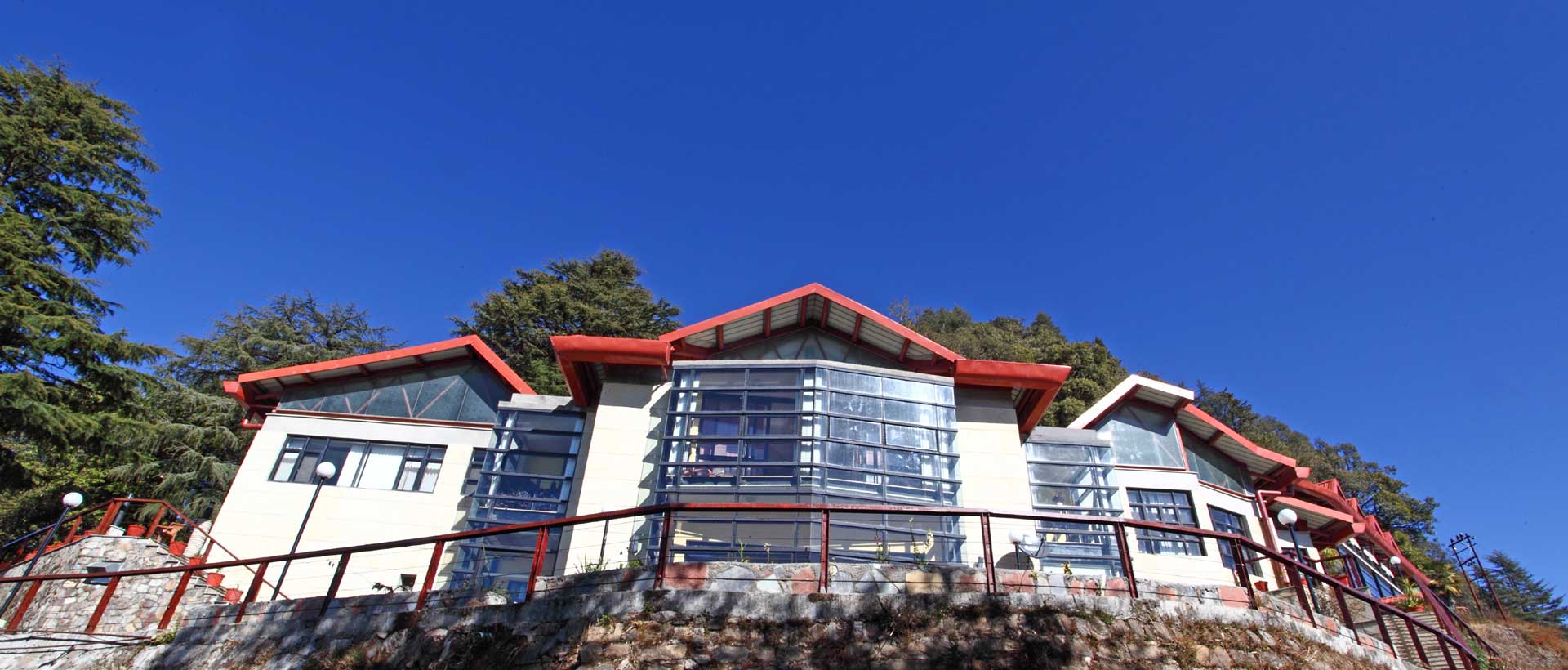
Woodstock School | Hanfl Centre for Outdoor Study | Mussoorie, Uttarakhand, India
The architect's list of key concerns were aspects like the high seismic activity in this area, passive building systems, like trombe walls and solaria for thermal comfort, space heating, natural day lighting in all learning spaces, water management, and rainwater harvesting.
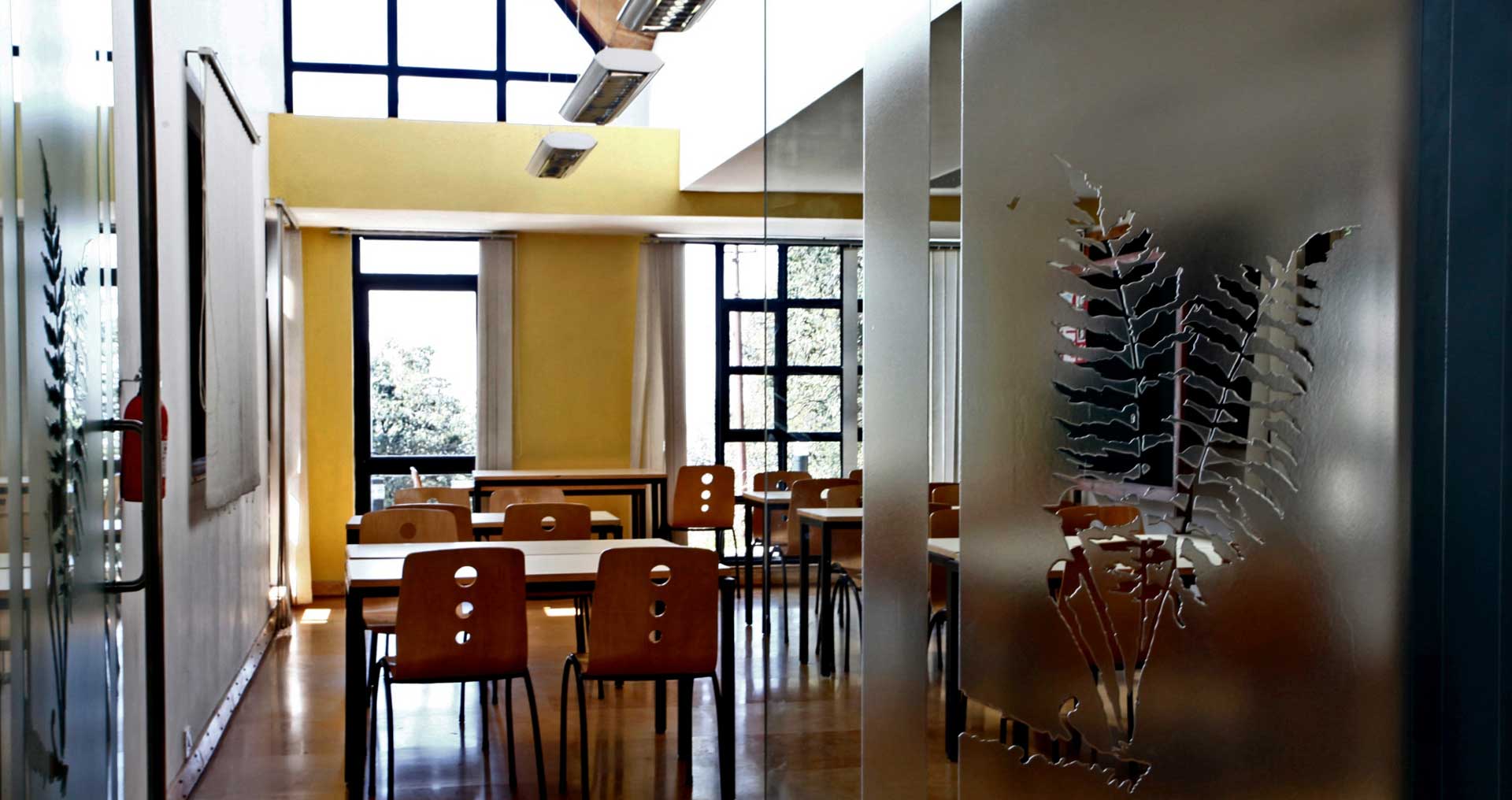
Woodstock School | Hanfl Centre for Outdoor Study | Mussoorie, Uttarakhand, India
Each learning space was planned for flexible interactive furniture layouts. Day lighting played an important role, and was a determinant of form through skylights and building skin.
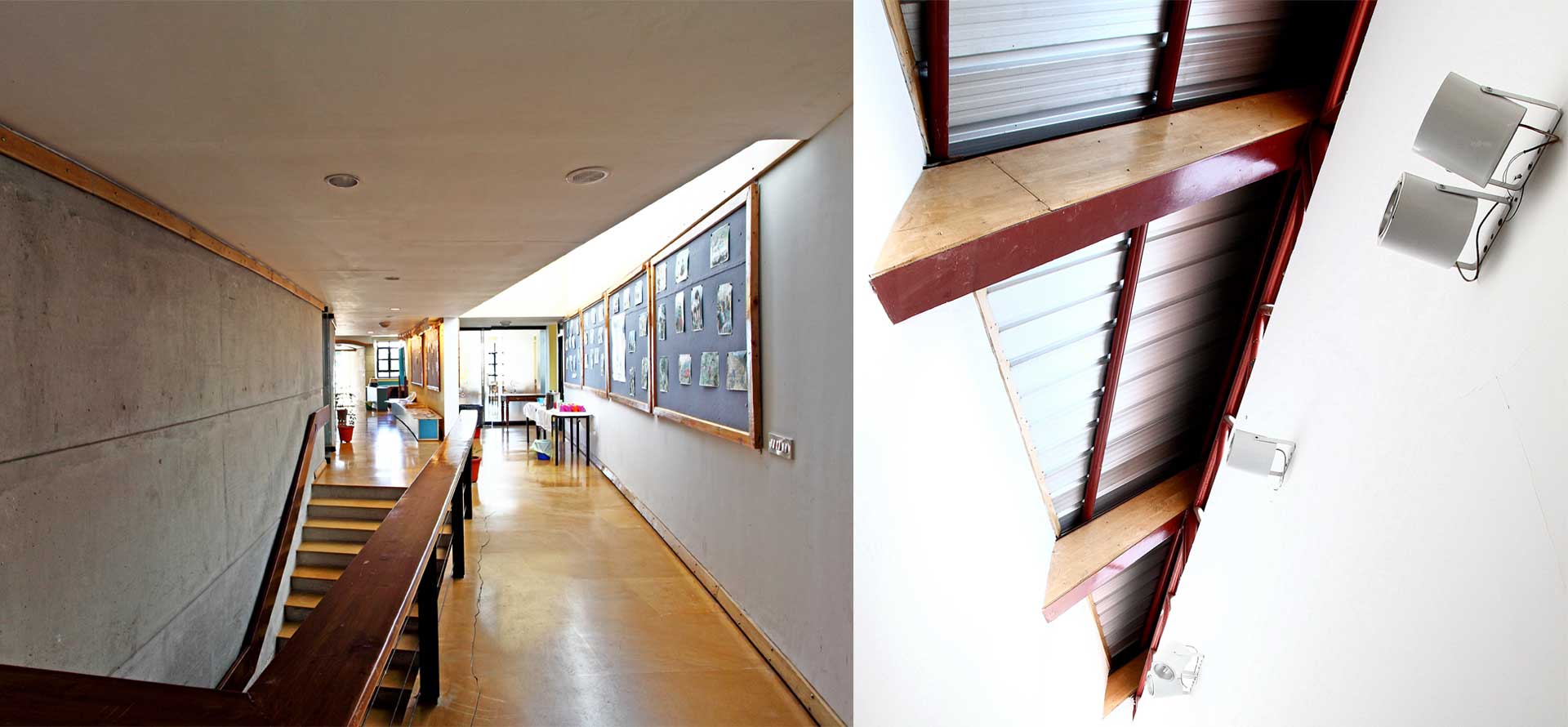
Woodstock School | Hanfl Centre for Outdoor Study | Mussoorie, Uttarakhand, India
Vertical circulation is in the central core of the building while the horizontal movement doubles up as a display gallery with diffused natural light filtering in from the skylight above.
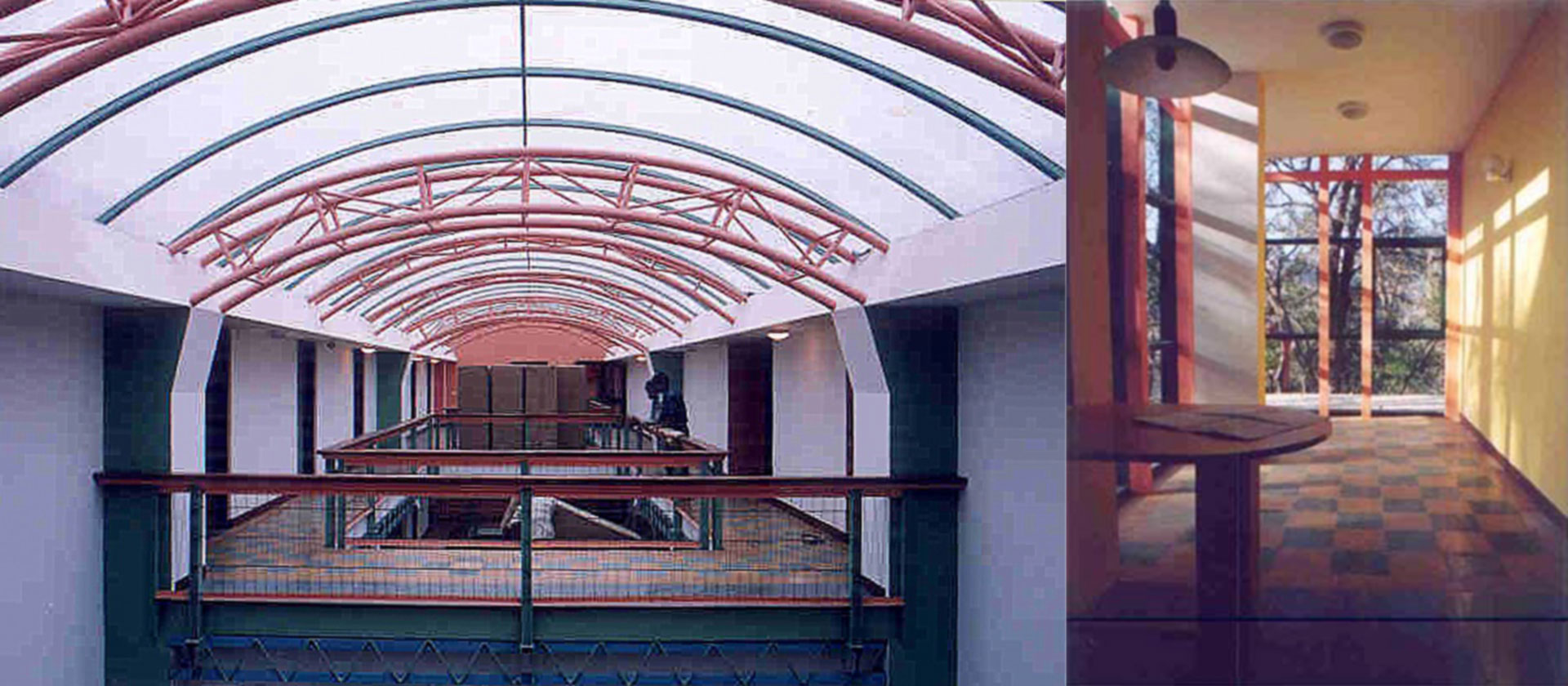
Woodstock School | Midlands Students Residence | Mussoorie, Uttarakhand, India
Residence has been one of the most recognized skylines of Mussoorie. It was an incisive rehabilitation project, dealing with structural improvements and a retrofit, area increase for the entire building by inserting a whole new floor within its existing height.
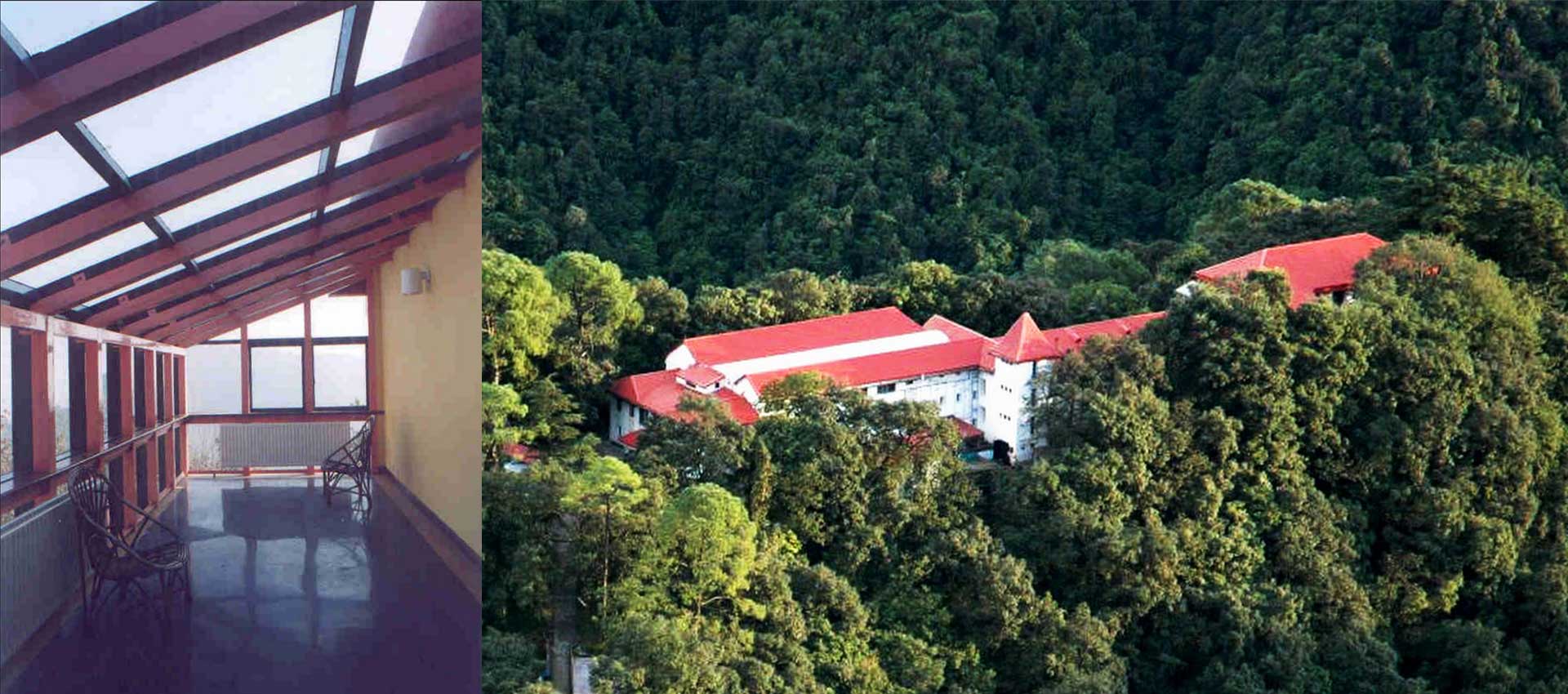
Woodstock School | Midlands Students Residence | Mussoorie, Uttarakhand, India
While the insides underwent a comprehensive transformation, the skyline was kept as in the original. Upgraded and added spaces, including two solaria, and better services together comprise a new environment for students of more than thirty nationalities.