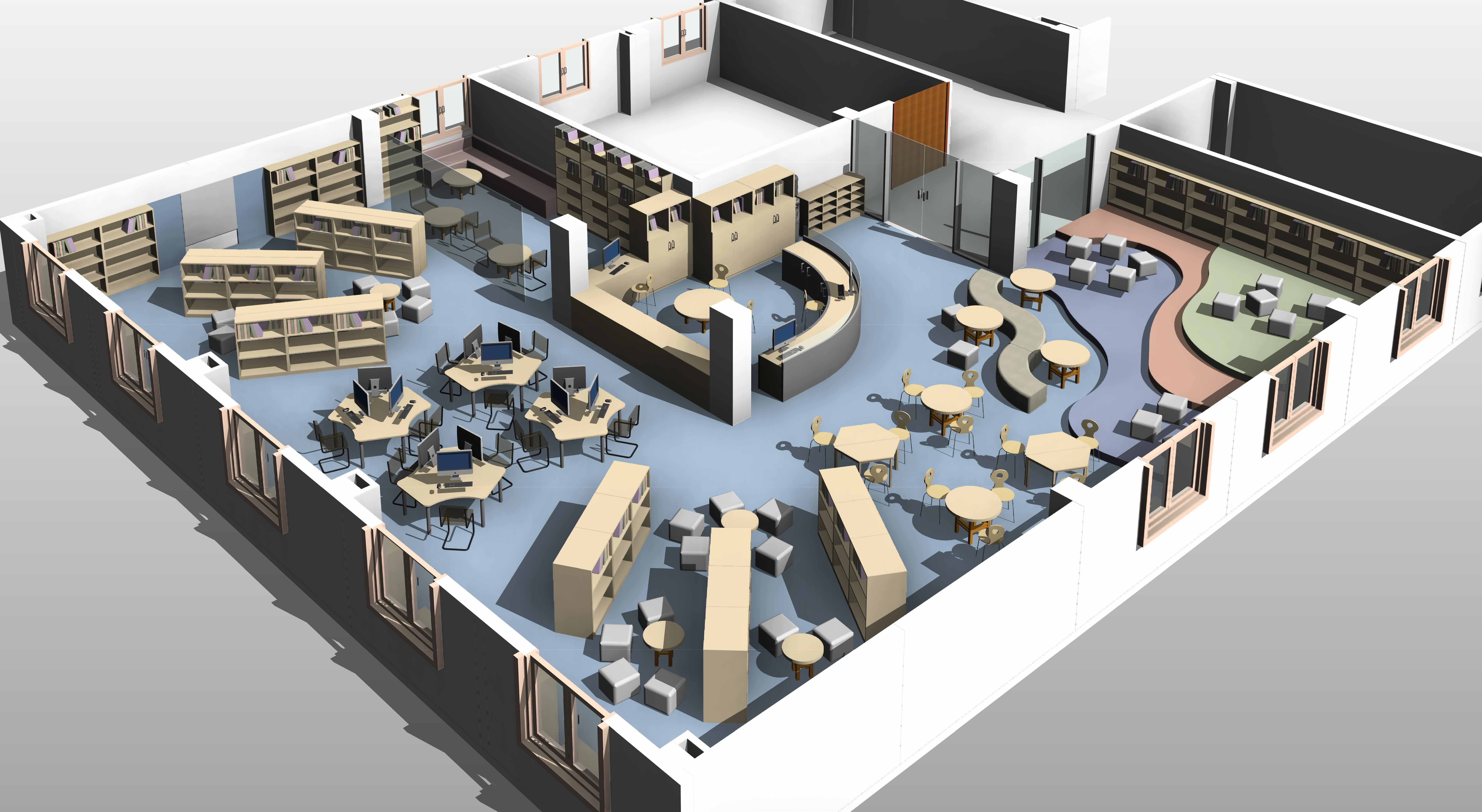NMA Looks forward to the opening of the new campus of TAS The American School, Ho Chi Minh City, Vietnam in early 2020
NMA was invited by TAS for Space Planning and Interior Design for their new campus which was under construction in the spring of 2019. They reordered the internal circulation merging break out corridors with conventional ‘classrooms’ to create wholesome progressive learning environments. The main areas of interior planning and design interventions were the Public/Parents Interface Areas/Learning Spaces /Libraries/Laboratories/Gymnasium and Sports Centre/Auditorium and Cafeteria. Over and above this, NMA also worked on the Campus Masterpan to,
RATIONALISE VEHICULAR MOVEMENT SYSTEM
CREATE LANDSCAPED FRONT ZONE FOR STUDENTS AND SCHOOL COMMUNITY ACTIVITIES
CREATE STUDENT SAFE ZONES
CREATE COVERED & SAFE BUS BOARDING AND DEBOARDING DETAILS
DETAIL ALL OTHER EXTERNAL DEVELOPMENT LIKE RAIN PROTECTED BREAKOUT ZONES, WALKWAYS AND SPORTS/GOLF PRACTICE COURTS.
